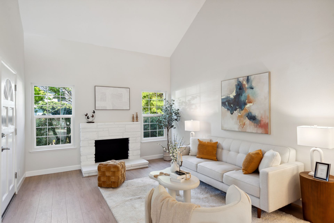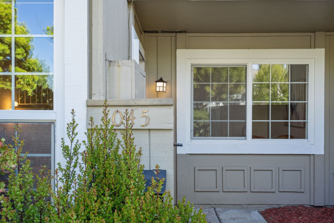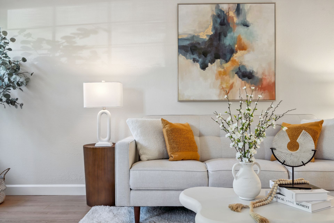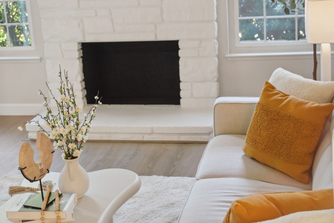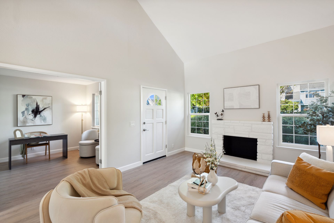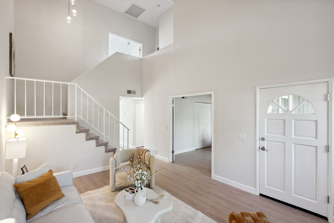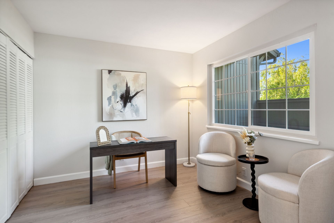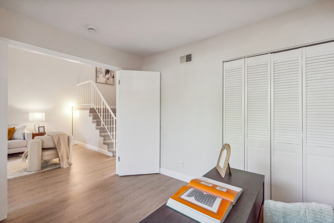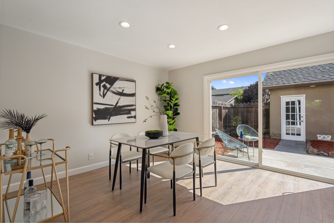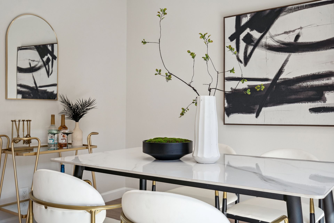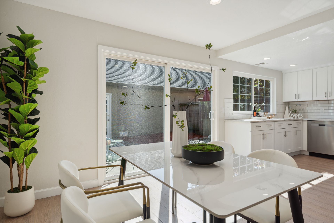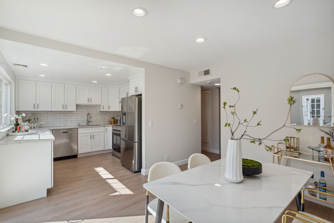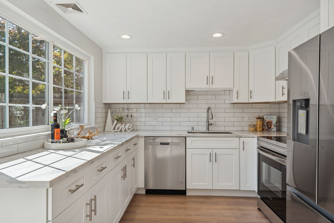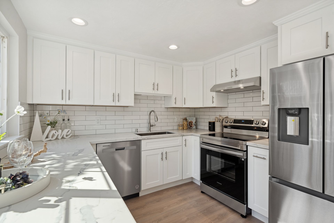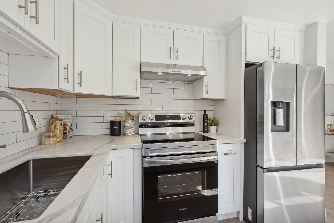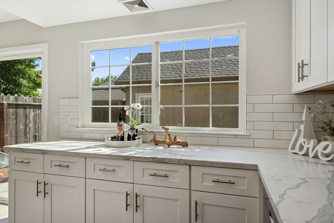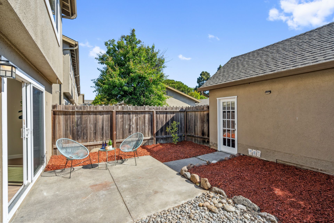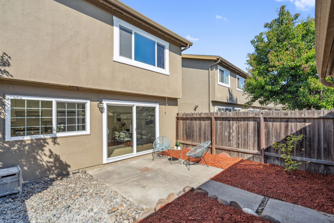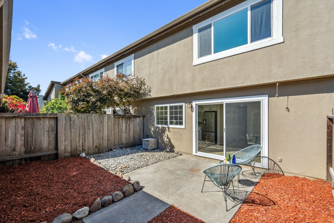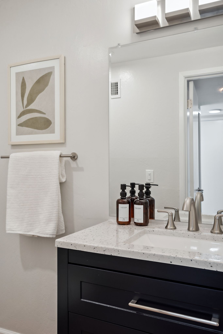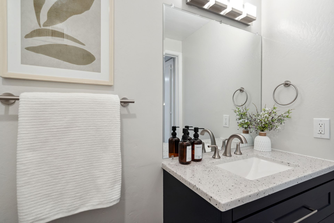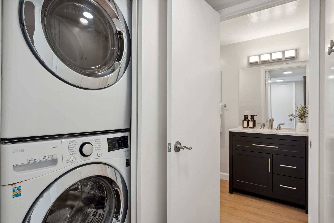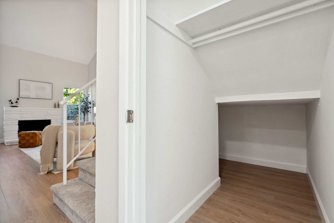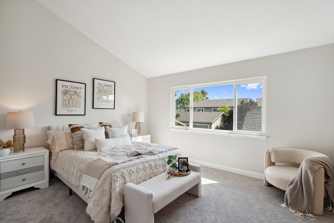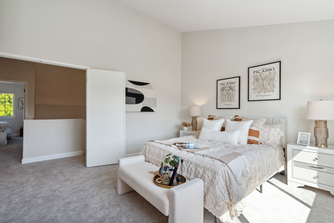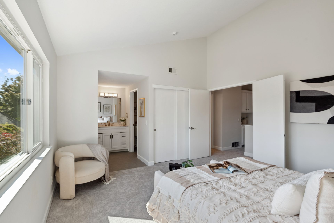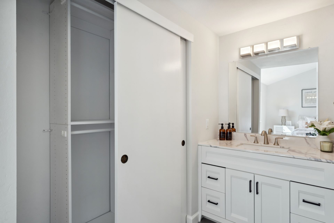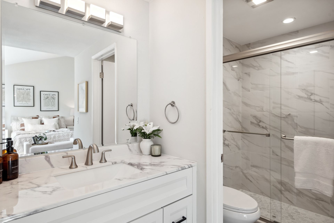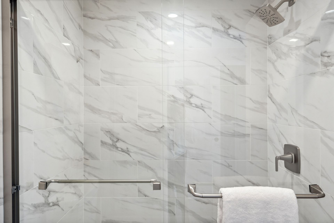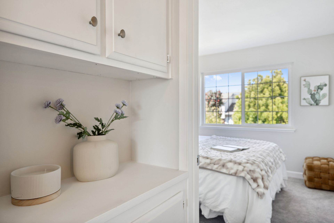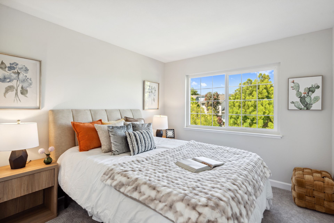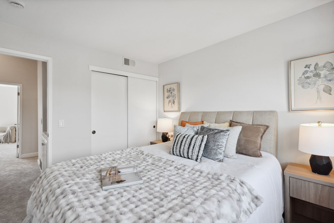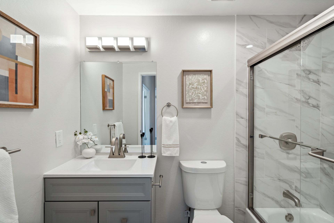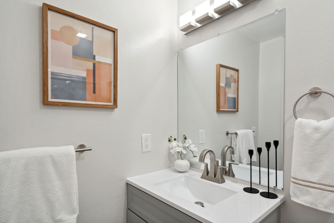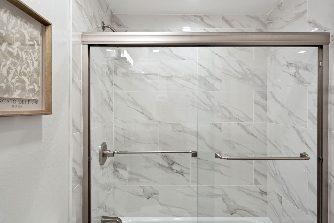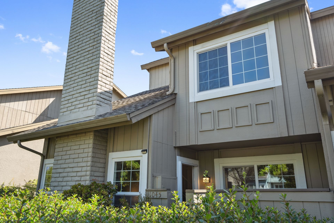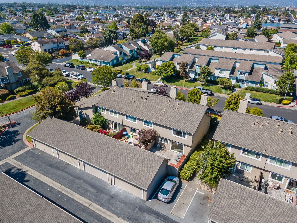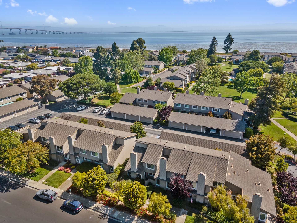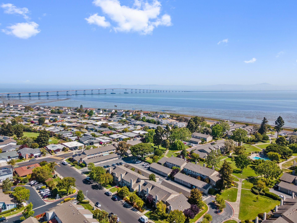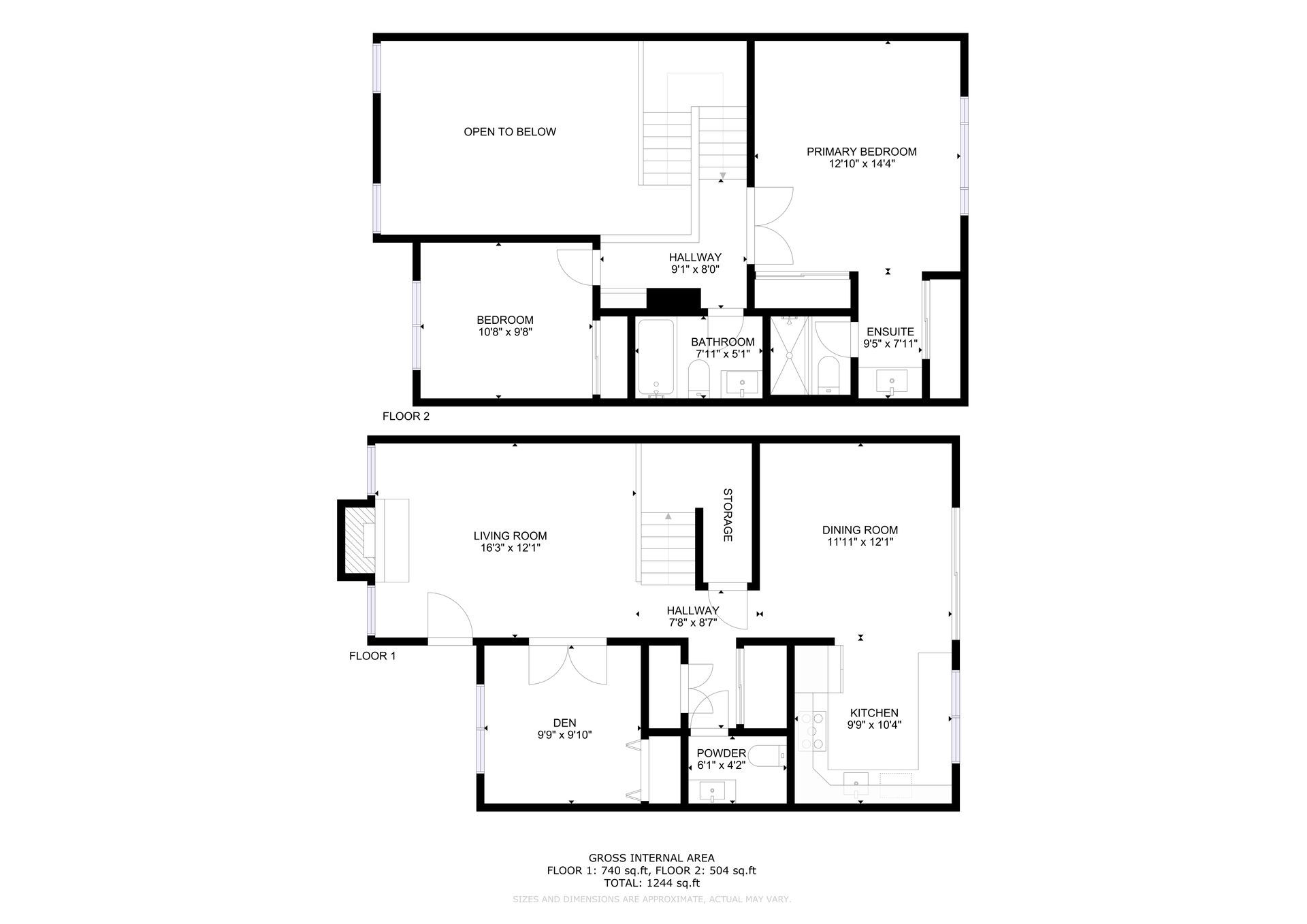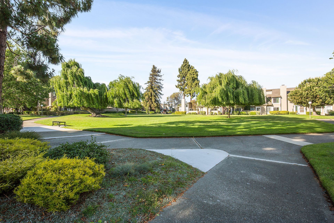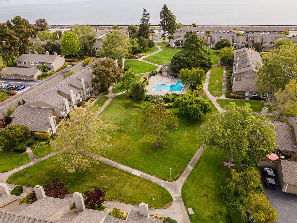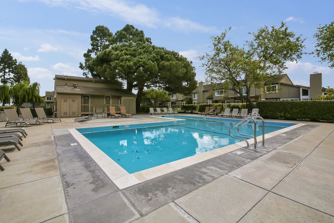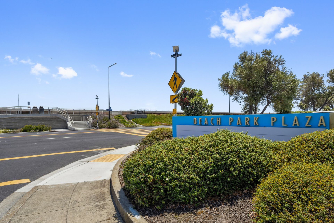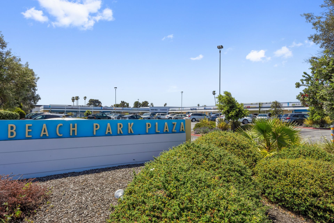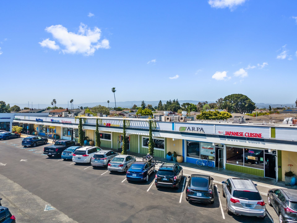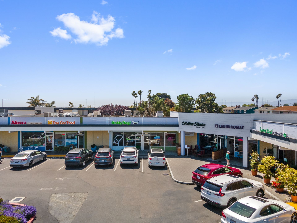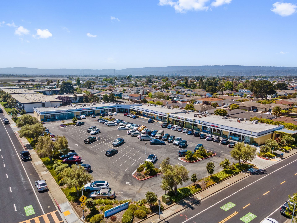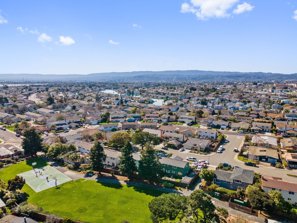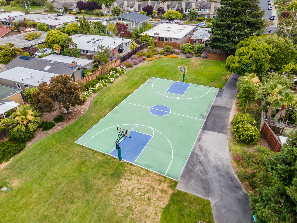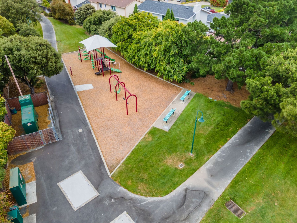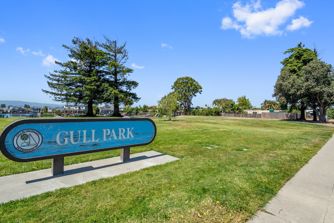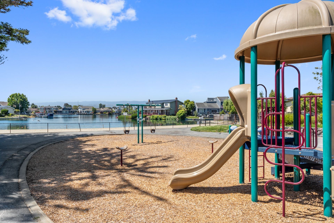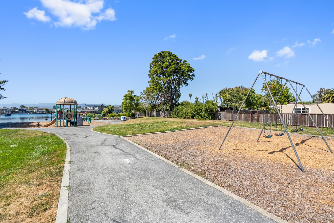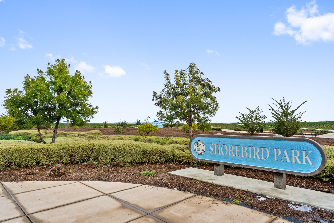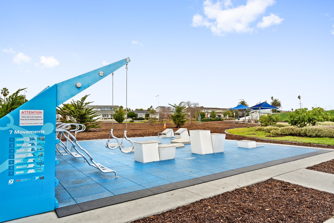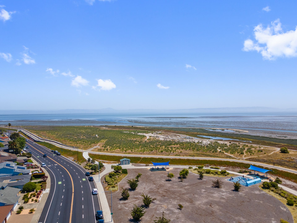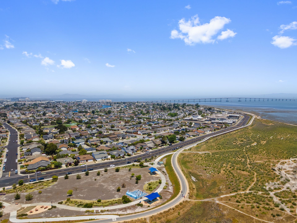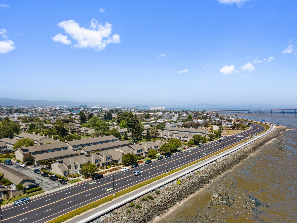1045 Grebe Street, Foster City
2 Beds | 2.5 Baths | 1,290 SQFT | 1,778 SQFT LOT
CURRENTLY PENDING
OFFERED AT $1,248,000
Bright, Thoughtfully Reimagined & Ideally Located
Nestled in the beloved Bay Vista community, 1045 Grebe Street is a two-level townhouse that balances soaring ceilings and abundant natural light with a thoughtful full renovation. The flexible layout features two bedrooms, a main-level den or potential third bedroom, and two and a half updated baths. Enjoy two dedicated outdoor spaces, a detached two-car garage, and access to parks, trails, and Foster City’s exceptional amenities.
A Home You Will Love!
Approaching the Home
- Nestled in the beloved Bay Vista community, 1045 Grebe Street is a two-level townhouse that balances soaring ceilings and streaming natural light with a thoughtful full renovation.
- Enjoy a flexible layout with two bedrooms, a main-level den or third bedroom, two and a half updated bath.
- There are two dedicated outdoor spaces and a detached two-car garage—plus access to parks, trails, and Foster City’s exceptional amenities.
Inviting Living Room with Natural Light & Fireplace
- Step inside and you’re greeted by freshly installed luxury vinyl plank flooring that stretches throughout the main level.
- Open and Bright Living Room: Double-height ceilings, a wood-burning fireplace with stone surround, and natural light from large windows create an open, bright, and warm space to relax or entertain.
Flexible Den or Third Bedroom
- Tucked behind double doors, the main-level den offers an ideal space for a home office, guest bedroom, or cozy media lounge
Renovated Half Bath
- The updated main-level powder room includes a new vanity and modern fixtures, offering style and convenience for guests.
Beautifully Renovated Kitchen
- Thoughtfully redesigned, the kitchen features all-new shaker cabinetry, quartz countertops that wrap around to create a U-shaped layout, and a deep stainless steel sink.
- Stainless steel appliances and ample counter space make cooking a pleasure, whether preparing a weeknight dinner or entertaining a crowd.
- A full wall of glass—spanning two large windows and a sliding glass door—floods the room and adjacent dining area with natural light. Recessed ceiling lights add a layer of brightness for evenings or cloudy days.
Dining Area with Indoor-Outdoor Connection
- The dining area offers plenty of space for hosting meals and flows seamlessly to the backyard via sliding glass doors.
Dedicated Backyard & Detached Two-Car Garage
- Step outside to your own dedicated backyard—low maintenance and ready for you to personalize.
- Add lounge furniture, dining set, or container garden, this space offers flexibility and function.
- A short path connects directly to your detached two-car garage.
Upstairs Retreats
- Carpeted stairs lead up from the private level beneath a contemporary three-piece light fixture.
- At the top, an airy landing opens to overlook the living room below, enhancing the home’s sense of volume and light.
- A built-in storage nook adds practical function to this open space—perfect for linens, books, or decorative display.
- The upstairs layout includes two freshly carpeted bedrooms and two fully renovated bathrooms.
Airy Primary Suite Overlooking Backyard
- Located at the rear of the home, the primary suite offers views over the backyard.
- Features high ceilings filled with ample natural light
- The ensuite bath features modern offset grey porcelain tile flooring, a quartz countertop vanity, and a walk-in shower with sliding glass doors featuring hex tile flooring and porcelain tile surround.
Secondary Bedroom & Full Hall Bath
- The front bedroom overlooks the landscaped entry path and tree-lined street.
- The renovated hall bathroom features quartz counters and a shower-over-tub with an attractive porcelain tile surround.
Additional Features
- Laundry Closet: on the lower level, full-size stacked laundry machines with side storage add to convenience.
- Additional storage: Under the staircase, a deep storage closet provides ample accessible storage space.
- A detached Two-Car Garage is accessed via the backyard patio.
