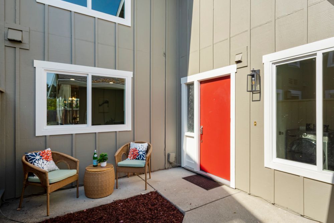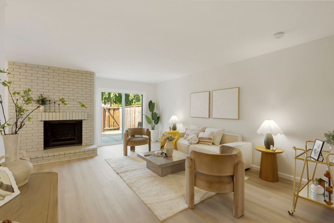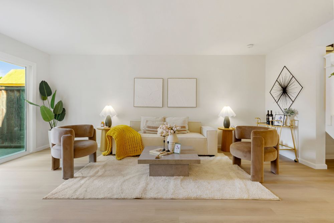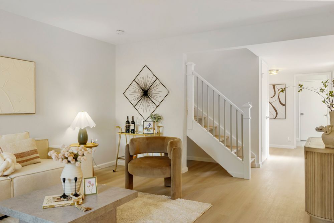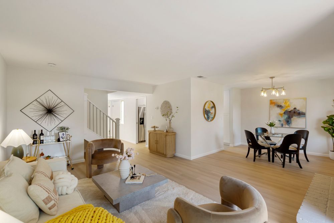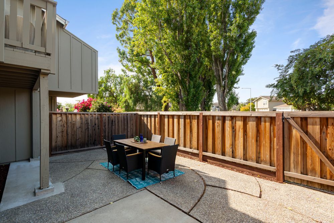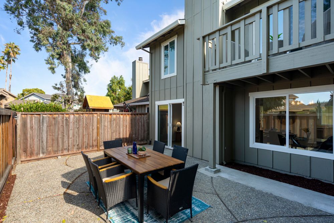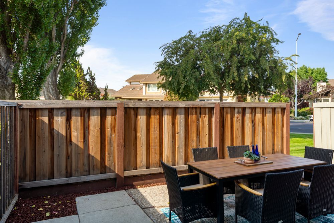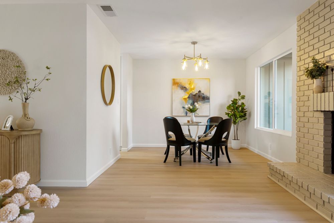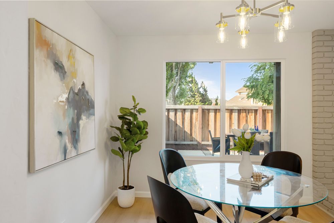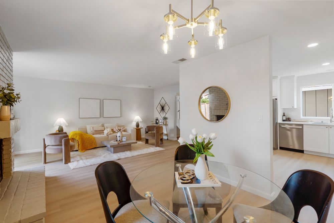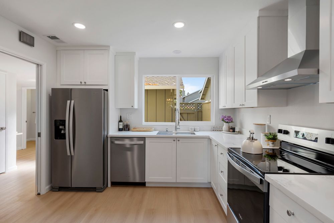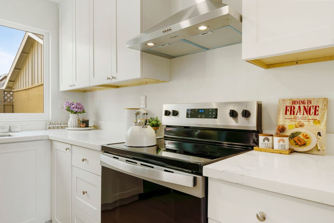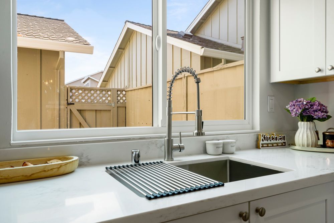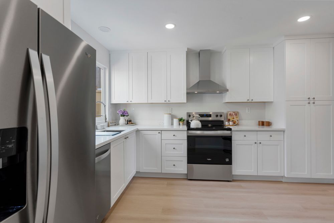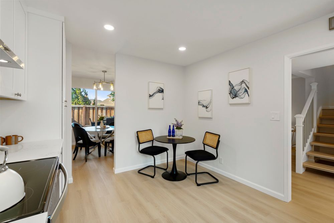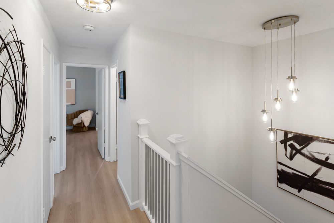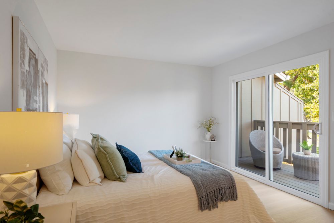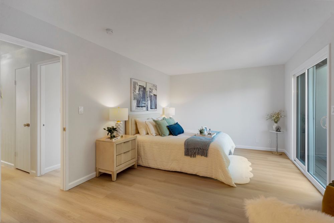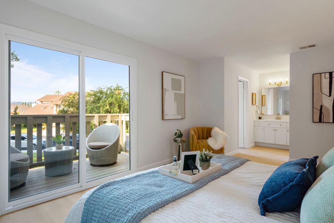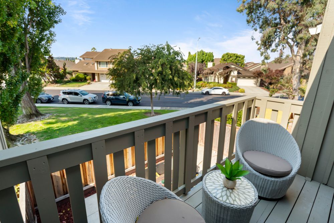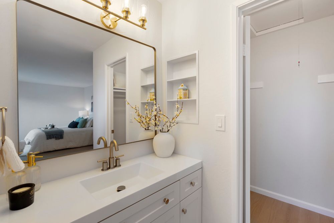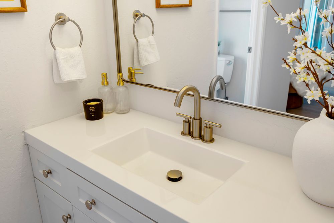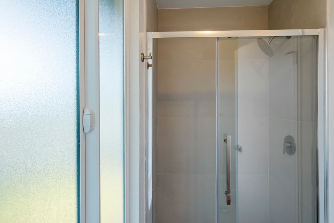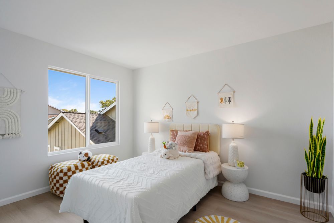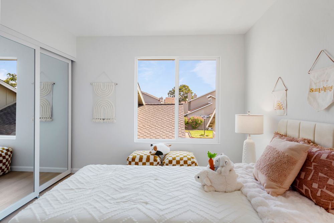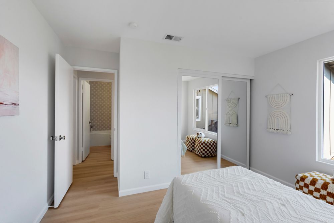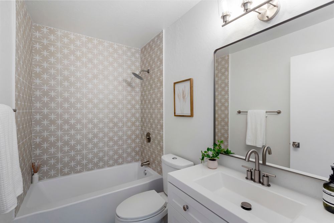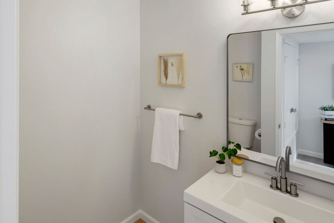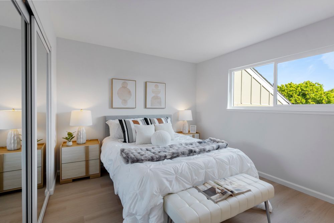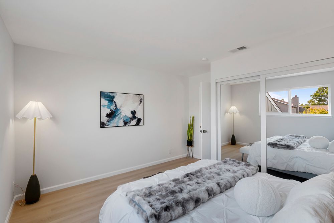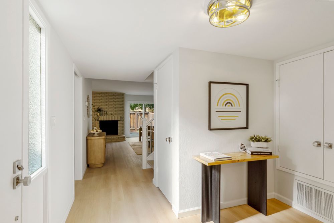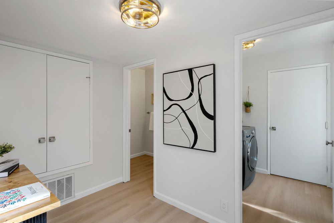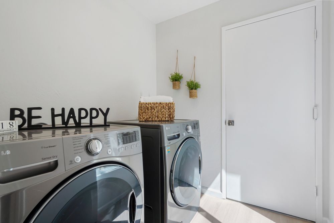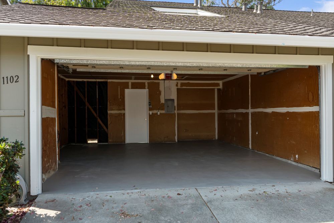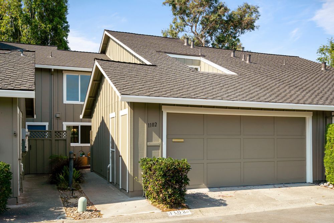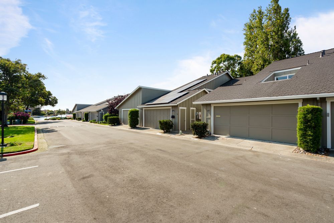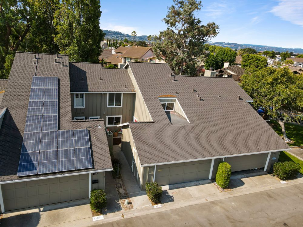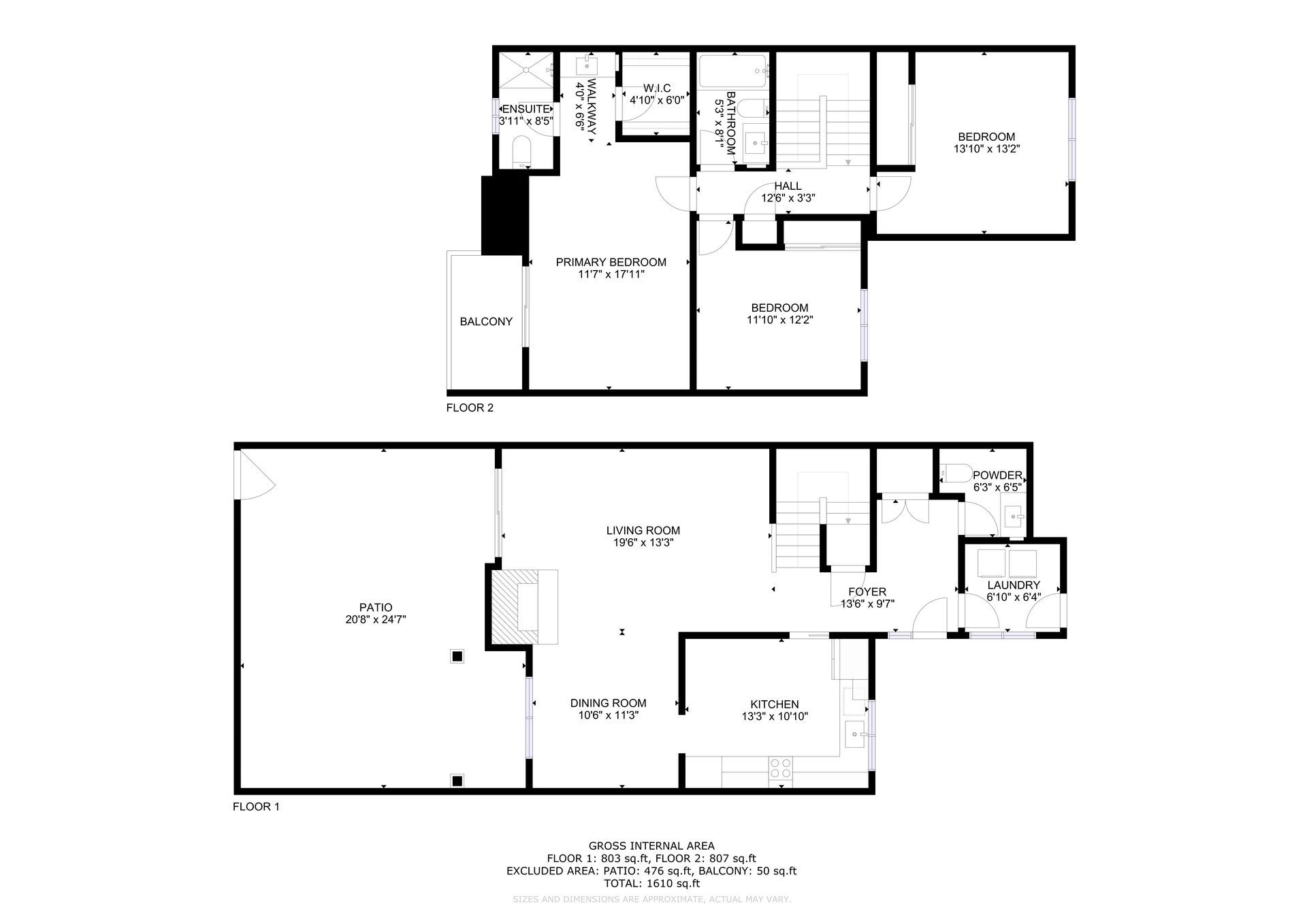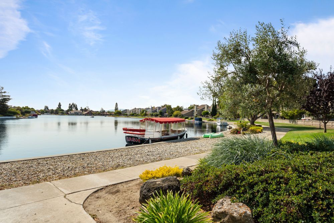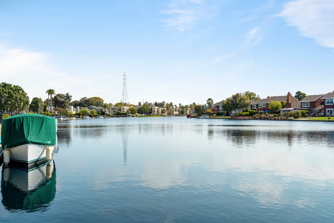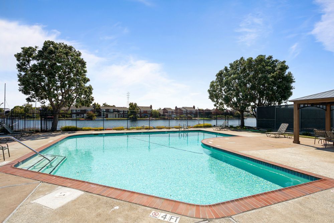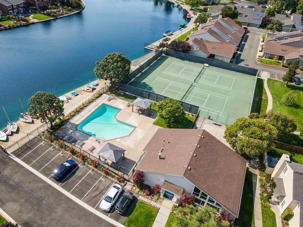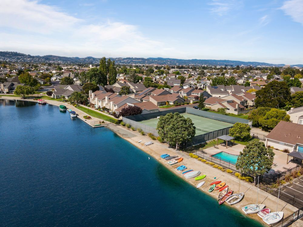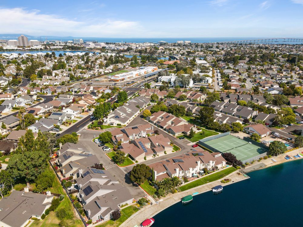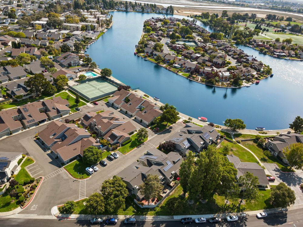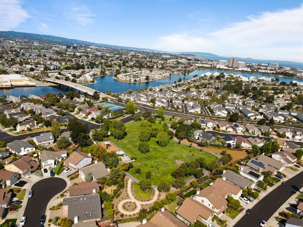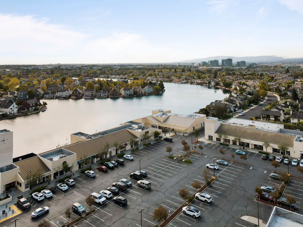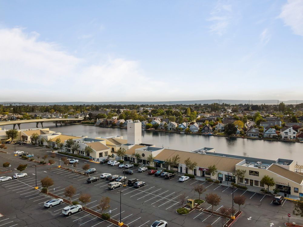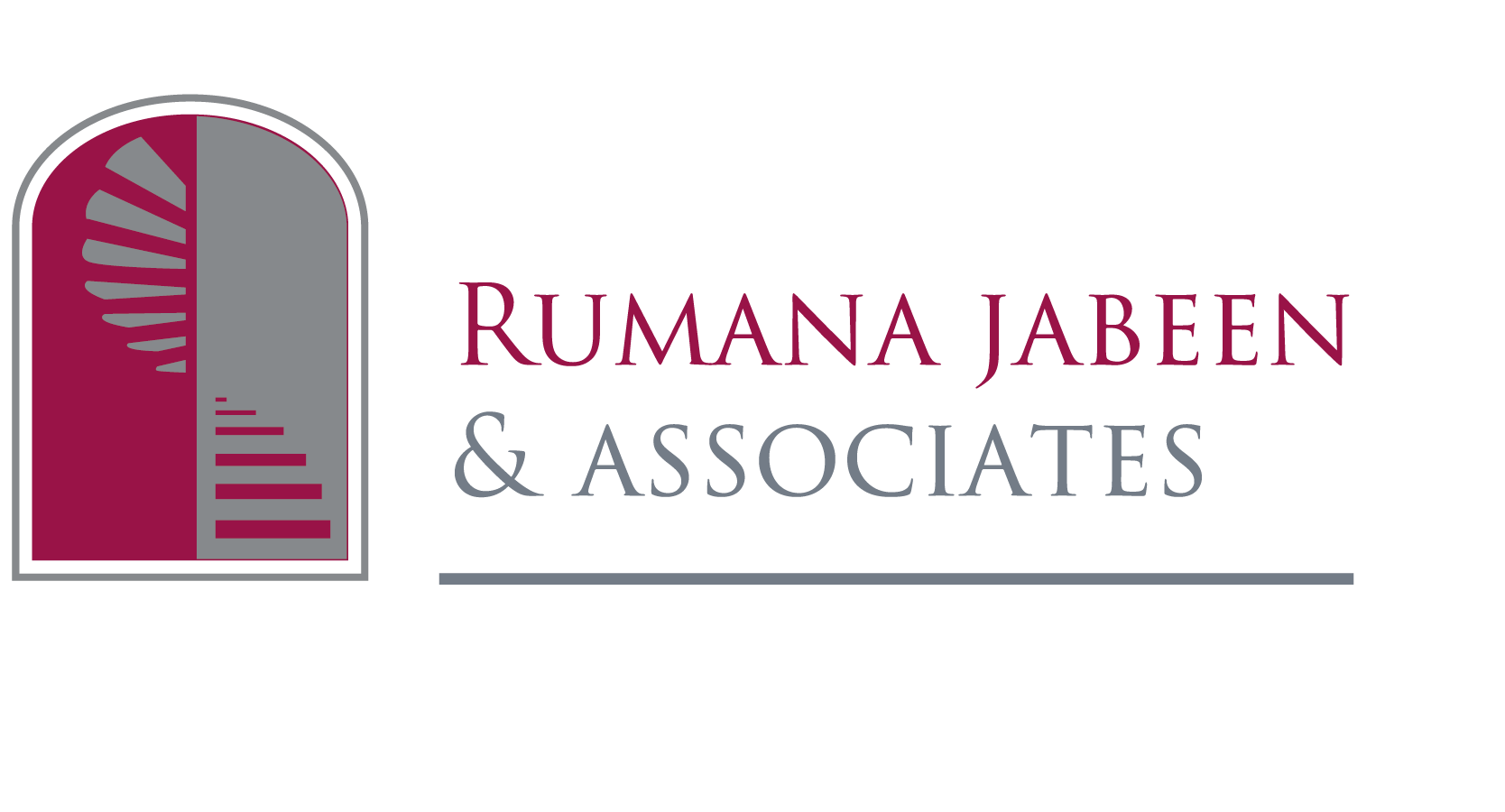1102 Burke Lane, Foster City
3 Beds | 2.5 Baths | 1,700 SQFT | 1,975 LOT
SOLD FOR $1,498,000
OFFERED AT $1,448,000
Sold for 103.45% of asking price (or 3.45% over-asking)
Townhome Near Central Lake
This Harborside townhome enjoys a tranquil position in one of Foster City’s most desirable neighborhoods, just steps from Central Lake, where the lane gently concludes at the water’s edge. Enjoy a private patio entry with fresh mulch, and a cheery red front door that brightens your welcome.
A Home You Will Love!
Welcoming Entry & Open Living
Inside, luxury vinyl plank flooring runs throughout, grounding the home with a warm, cohesive flow. The formal entry includes a convenient storage closet before opening to the living/dining combo, where sunlight pours through large glass sliders. The living area is centered around a brick-clad wood-burning fireplace with a gas starter, offering the gentle crackle of firelight on cool evenings. The dining space, defined by a graceful chandelier, lends itself to lively dinners or quiet morning coffee, framed by leafy outlooks.
Outdoor Living Potential
The rear patio is enclosed by wood fencing and finished with pebbled concrete, creating a versatile backdrop for container gardens, multiple seating areas, or al fresco dining under the evening sky. A gate opens directly onto the landscaped community greenbelt, extending the sense of openness and connecting you to the natural rhythms of the neighborhood.
Renovated Kitchen with Modern Style
The renovated kitchen combines form and function with shaker cabinetry, quartz countertops, and stainless steel appliances including an electric range with vent hood. A deep square sink with commercial-style faucet sits beneath a window overlooking the front patio, where morning light filters in. Tall upper cabinets and a generous pantry cabinet maximize storage, while an eat-in nook creates space for casual meals and conversations that carry the comforting aroma of home cooking.
Convenience on the Main Level
An updated half bath adds convenience and a laundry room with LG machines completes the first floor. The laundry connects directly to the two-car garage, with painted floors underfoot and an extended alcove that provides useful extra storage.
Light-Filled Stairway & Private Quarters
Floating steps and a cluster of pendant lights guide you upstairs, where the stairwell feels open and bright rather than tucked away. In the spacious primary suite, a sliding glass door opens to a private balcony, creating a quiet perch for morning coffee or evening breezes. From here, enjoy peek-a-boo views of the Peninsula hillsides, where rooftops and treetops mingle as soft fog rolls in. Inside, the ensuite includes an updated vanity, a refreshed shower stall with wide-format tile surround, and a walk-in closet. Two additional bedrooms with mirrored closets take in leafy outlooks and share an updated hallway bath with modern vanity and playful starburst tile.

