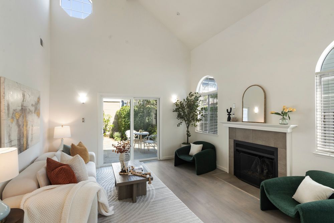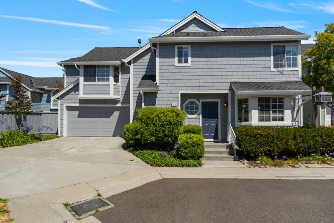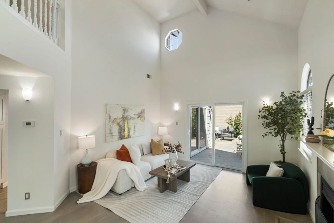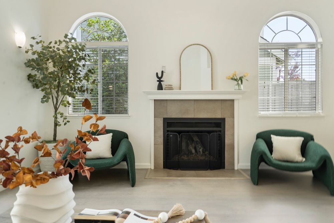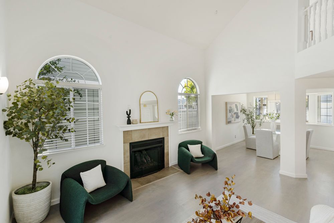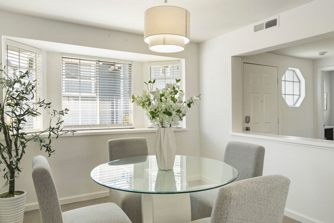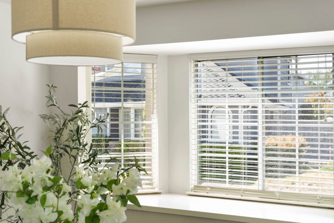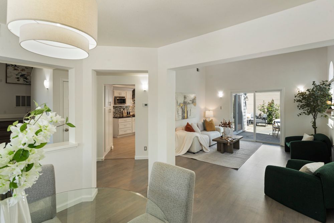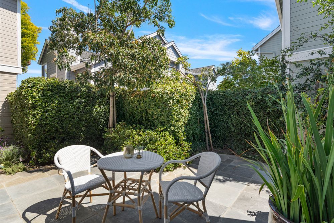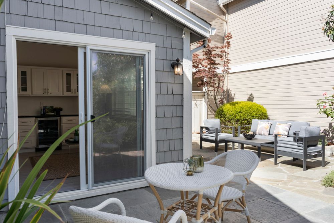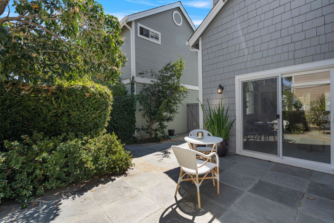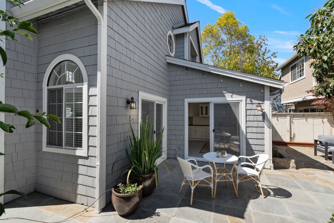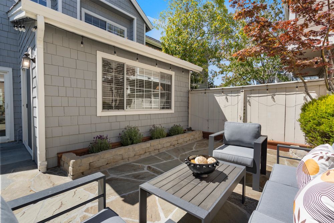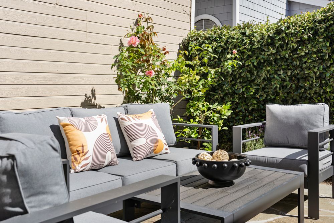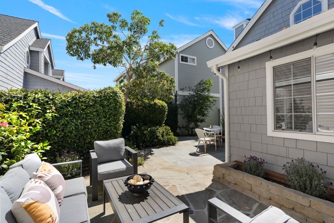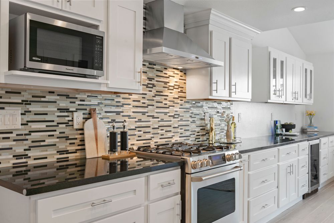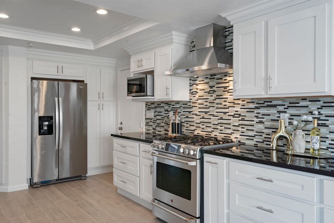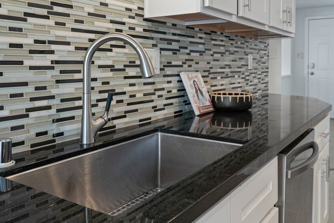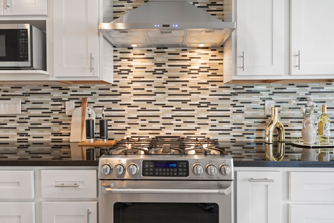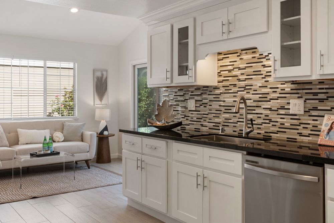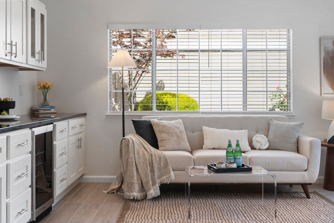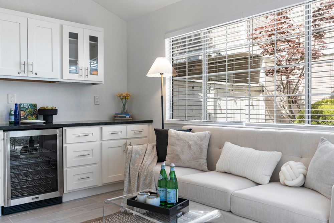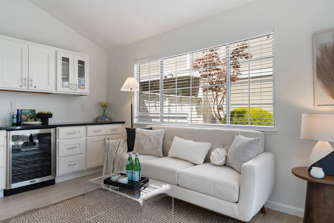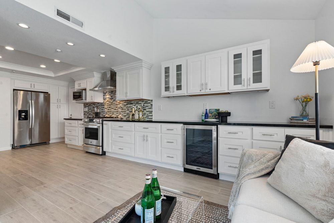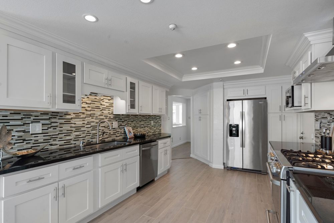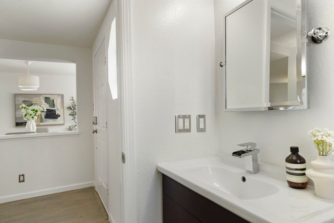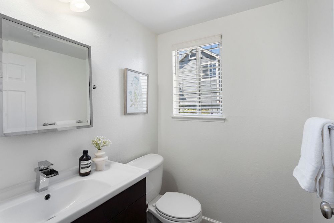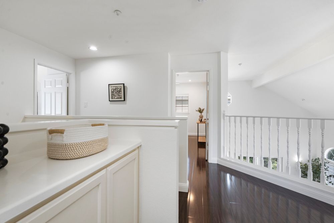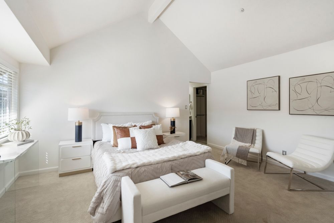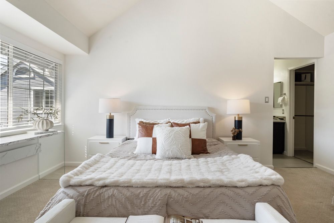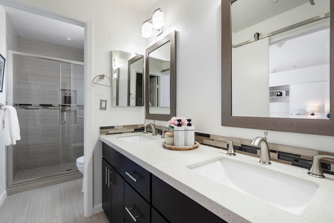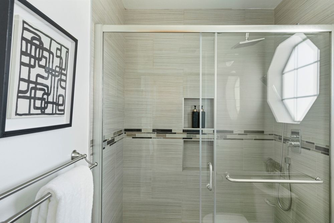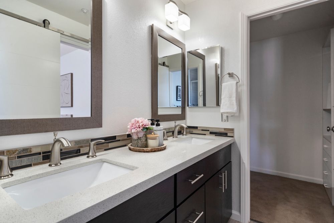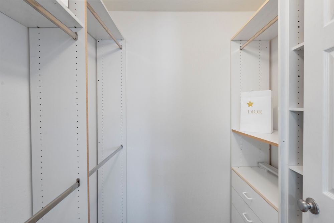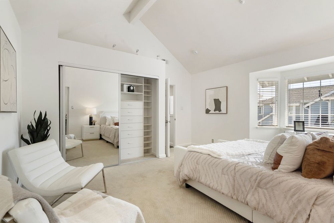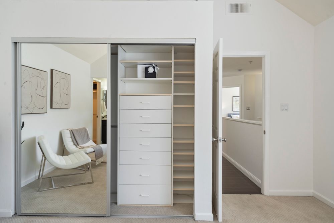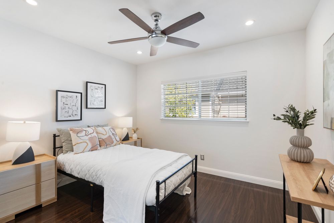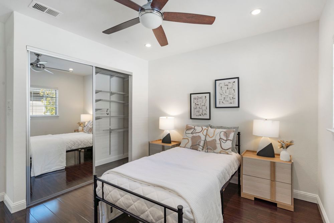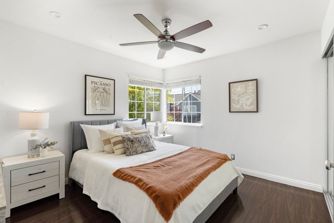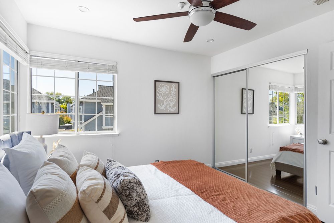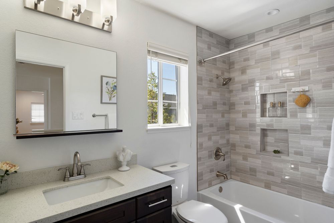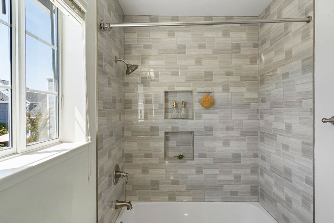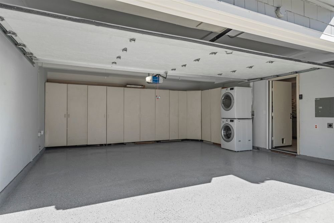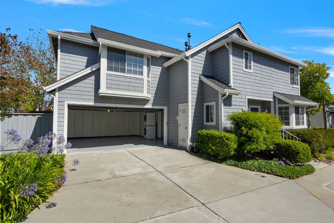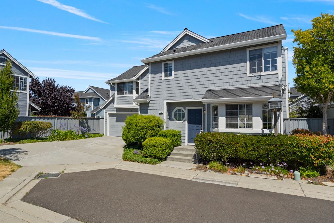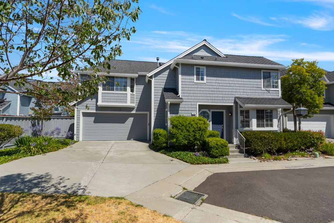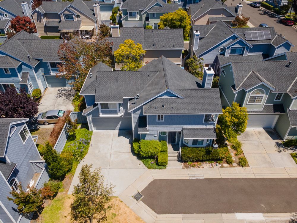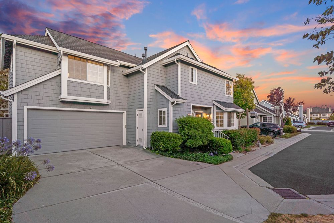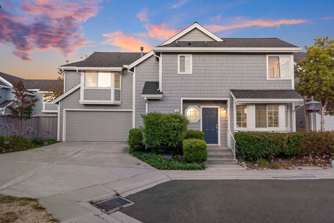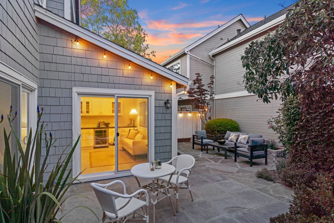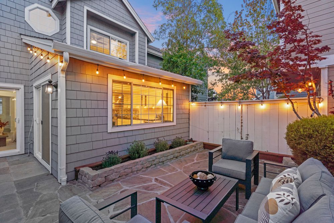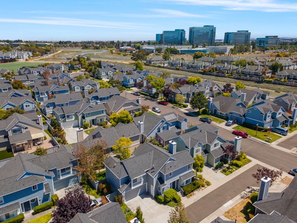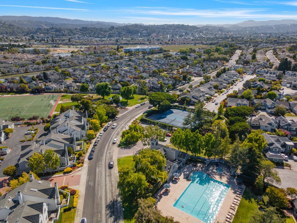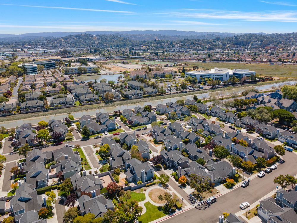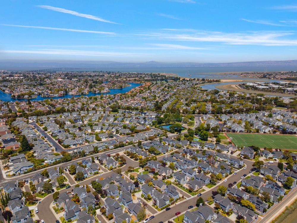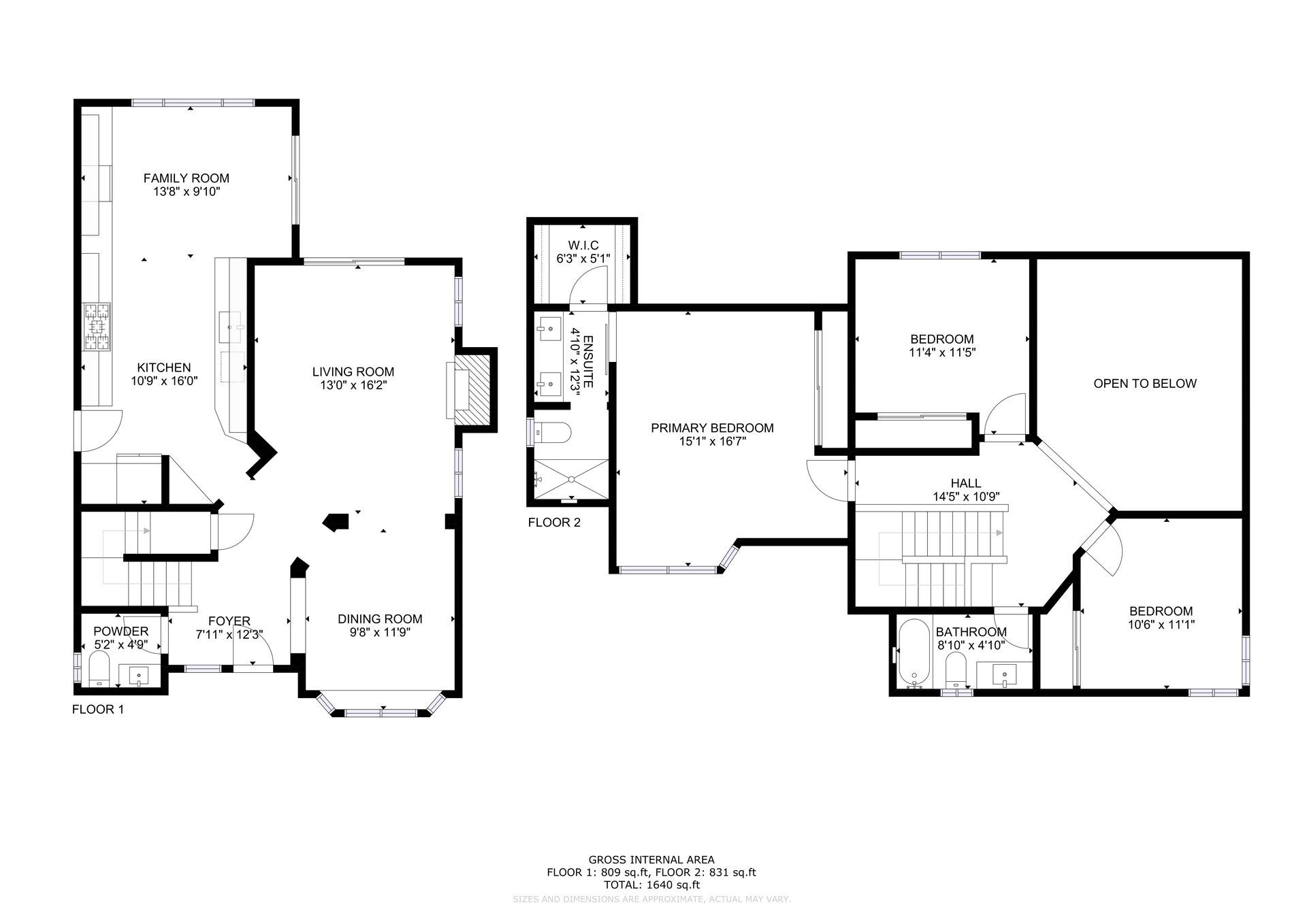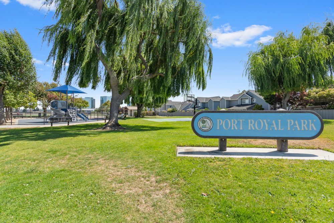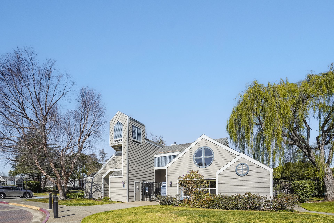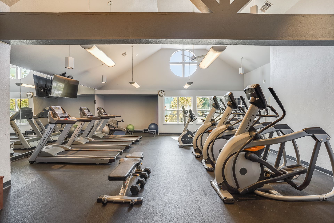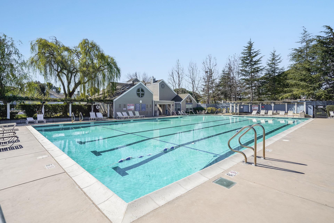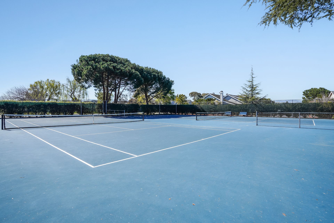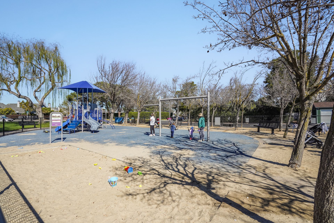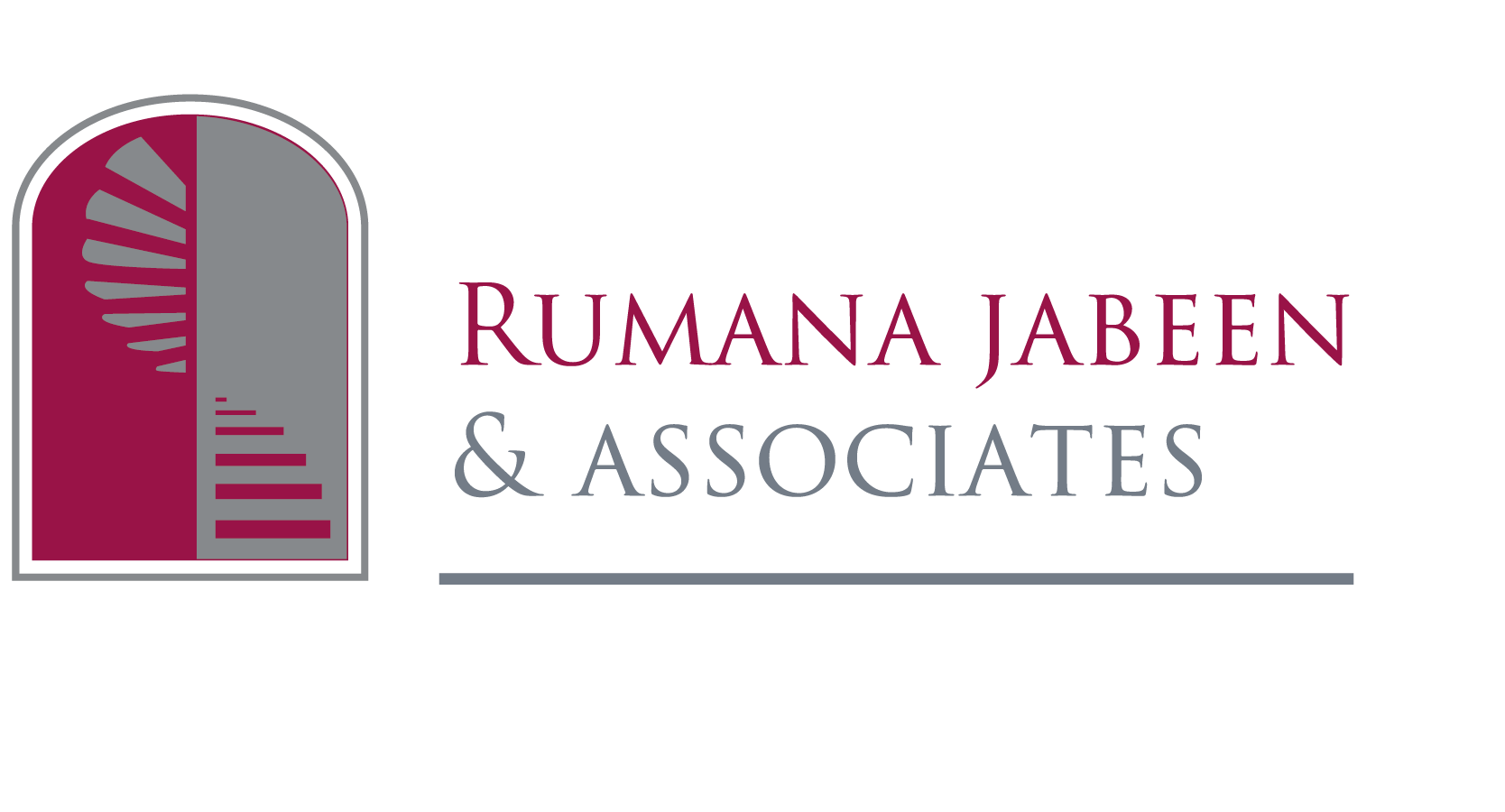116 Williams Lane, Foster City
3 Beds | 2.5 Baths | 1670 SQFT | 3218 LOT
SOLD FOR $1,720,000
End-of-Cul-de-Sac Living with Light, Layout, and a Lush Outdoor Retreat
Tucked at the end of a peaceful cul-de-sac, 116 Williams Lane offers a comfortable functional and flexible layout with thoughtful updates throughout. Set within one of Foster City’s most beloved communities, Williams Landing, this home is part of a close-knit community that values calm, connection, and everyday joy.
A Home You Will Love!
Welcoming Entry and Open Living Space
An octagonal sidelight window adds charm and a nautical nod as you enter the home. Inside, freshly updated flooring spans the main level, beginning with a formal foyer that offers a coat closet and clear sightlines into the open living areas ahead. Refinished flooring, fresh paint, and upgraded lighting add to the refreshed, move-in-ready feel.
Airy Living Room and Flexible Dining Space
The sun-filled living room features soaring double-height ceilings and a gas fireplace framed by tall, arched windows. A sliding glass door opens to the home’s dedicated outdoor patio, creating a sense of connection between indoors and out. The adjacent dining room features a charming bay window with display shelf and a modern double-drum pendant light overhead. This room is perfectly suited for dining, play, music, or work-from-home flexibility. Whether hosting a quiet dinner or sharing space with friends after a game of tennis, this layout adapts to every occasion.
Spacious Kitchen with Modern Style and Functionality
The graciously sized kitchen features soft-close white shaker cabinetry, black quartz countertops, a deep stainless steel sink, and a striking stacked glass tile backsplash. Readying meals will be a joy with stainless steel appliances including a 5-burner gas range with range hood, and under-cabinet lighting brightening the workspace. Two tall, deep, pantry cabinets flank the side-by-side refrigerator. An eat-in area has built-in cabinetry with display-ready glass-front uppers, a built-in wine fridge, and a partially vaulted ceiling, creating an open, airy space for meals. It’s a space equally suited to quick breakfasts, holiday prep, or lingering conversations over wine.
Outdoor Living with a Lush, Landscaped Feel
Glass doors from the living room and kitchen lead to the dedicated patio, where stone pavers define outdoor lounging and dining zones framed by beautiful plantings. A mature maple tree, rose bushes, and various mature plantings create a peaceful backdrop for relaxing or entertaining. Designed for ease and enjoyment, the outdoor space feels like a private garden retreat—perfect for morning coffee, quiet reading, or hosting loved ones.
A Serene Space to Retreat
Tucked upstairs at the end of the hall, the primary bedroom offers a true sense of sanctuary. A vaulted ceiling lifts the space overhead, while a large picture window invites in natural light and leafy neighborhood views—creating a tranquil place to begin and end your day. Whether basking in the morning glow or winding down in the quiet of evening, the room is filled with a calm, airy presence.
The ensuite bathroom features a crisp quartz double-sink vanity, a modern stall shower with rainfall and handheld showerheads, and built-in tile shelving for convenience and style. Two thoughtfully designed closets complete the suite: a spacious walk-in with ample hanging and storage space, and a secondary reach-in closet outfitted with elegant custom built-ins to keep everything in its place.
Versatile Bedrooms with Leafy Outlooks
Two additional bedrooms offer generous natural light from large windows, reach-in closets for storage, and share a full hall bath with shower-over-tub. A powder room near the home’s ground floor entrance adds convenience for guests. Each bedroom enjoys peaceful outlooks and flexibility for family, guests, or creative pursuits.
Garage with Built-In Storage and Laundry
The two-car garage features built-in storage lining one full wall, epoxy-coated flooring, and a dedicated laundry zone with a stacked washer and dryer. It’s a thoughtfully organized space that adds everyday function, whether you’re storing bikes for weekend Bay Trail rides or unpacking from a Costco run.
