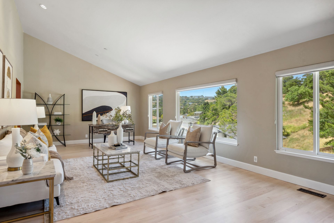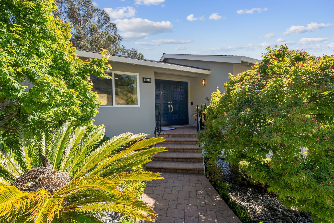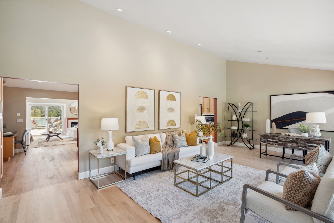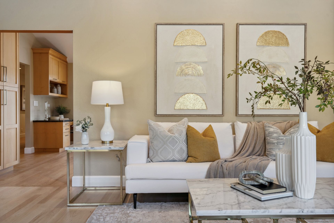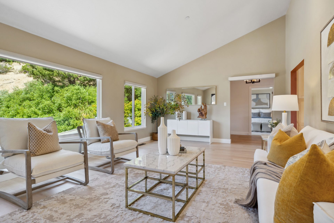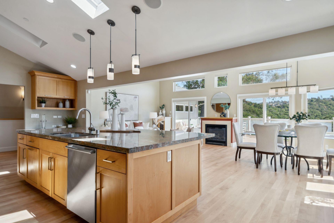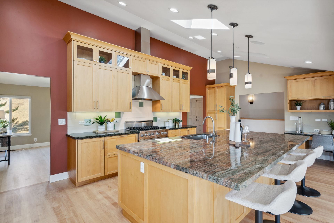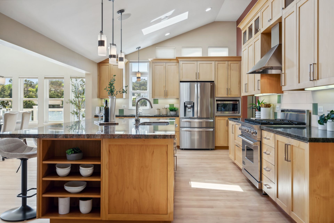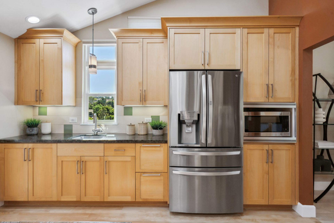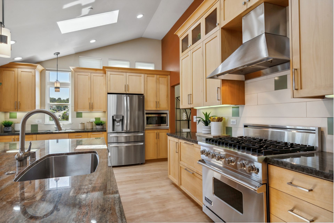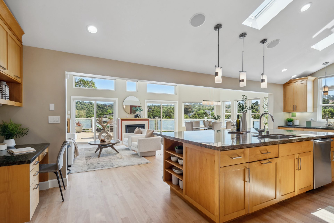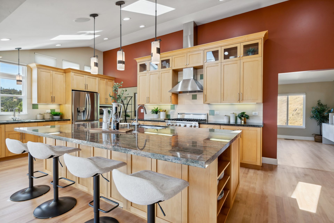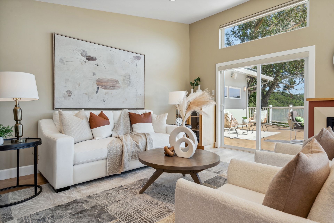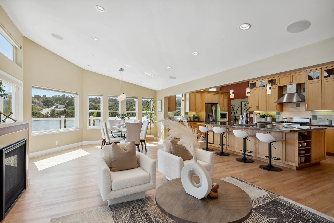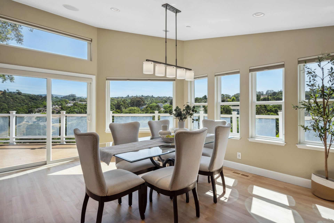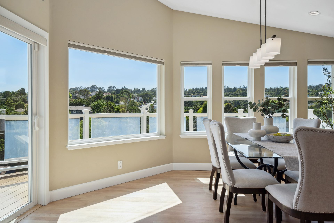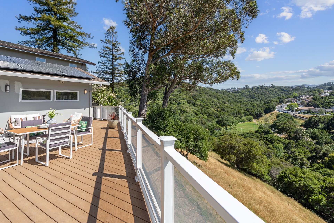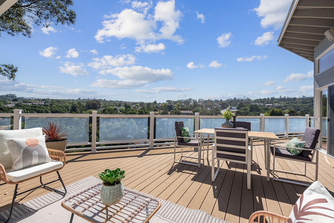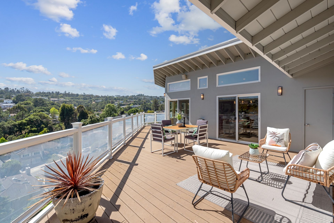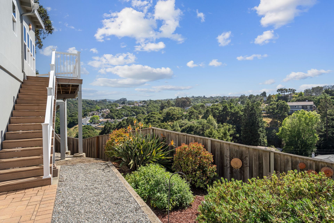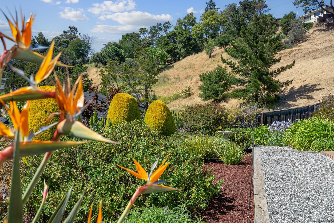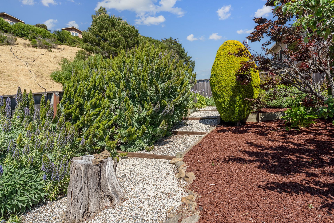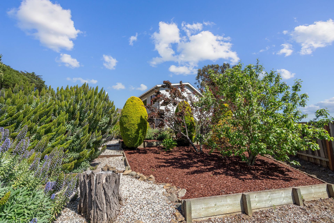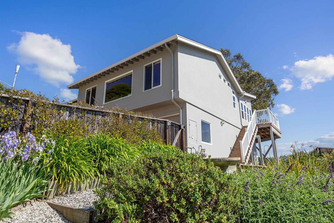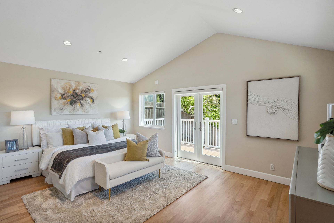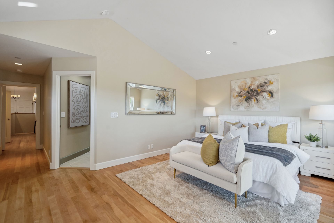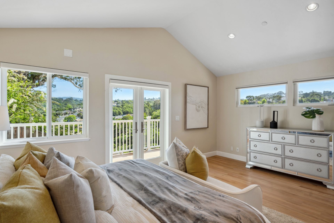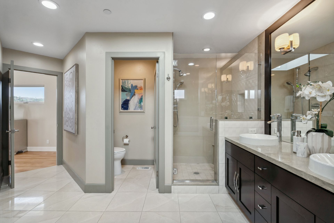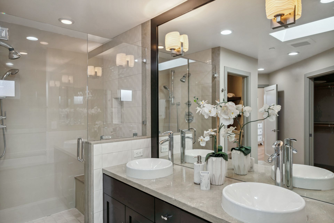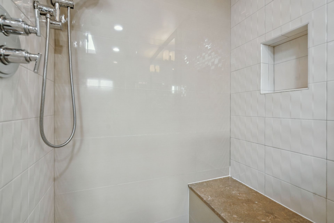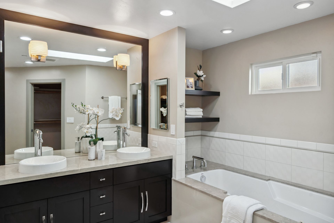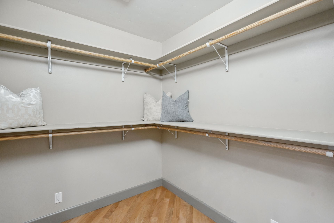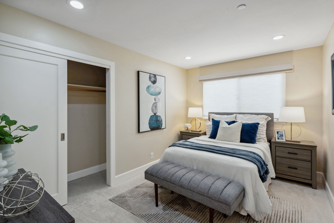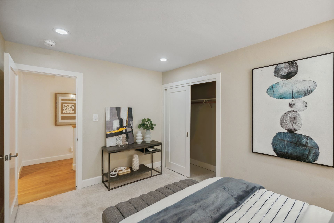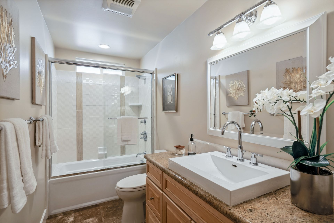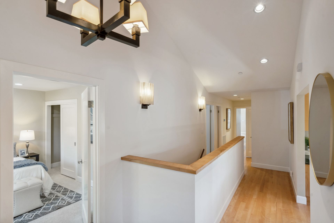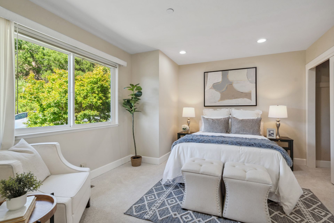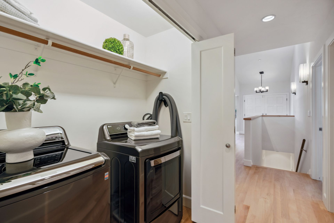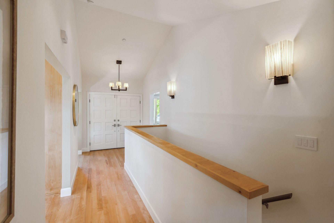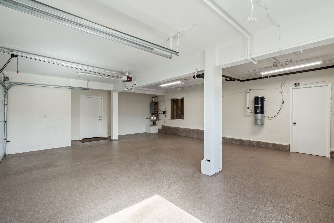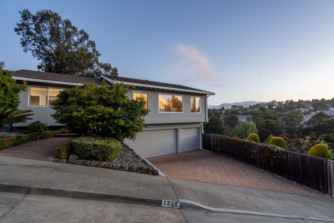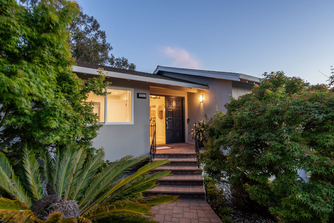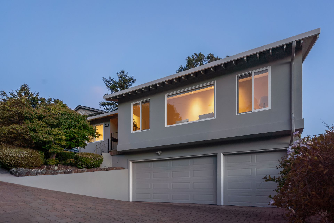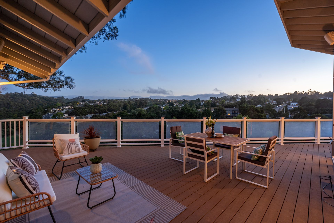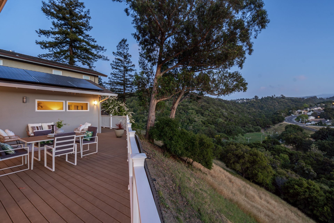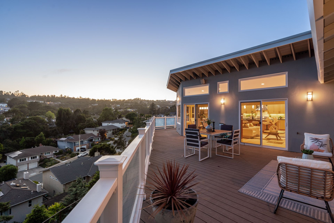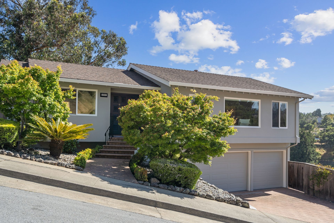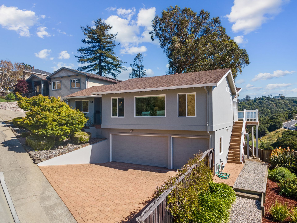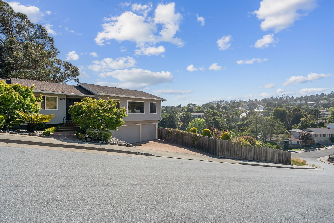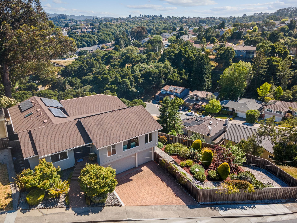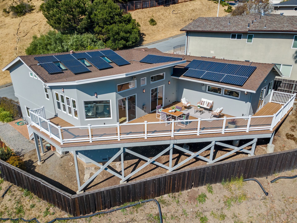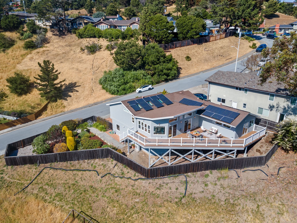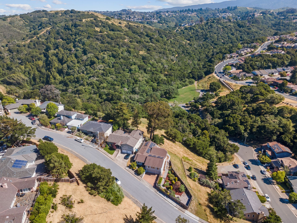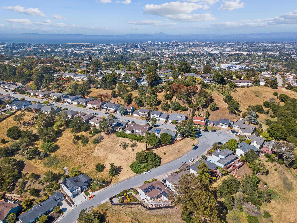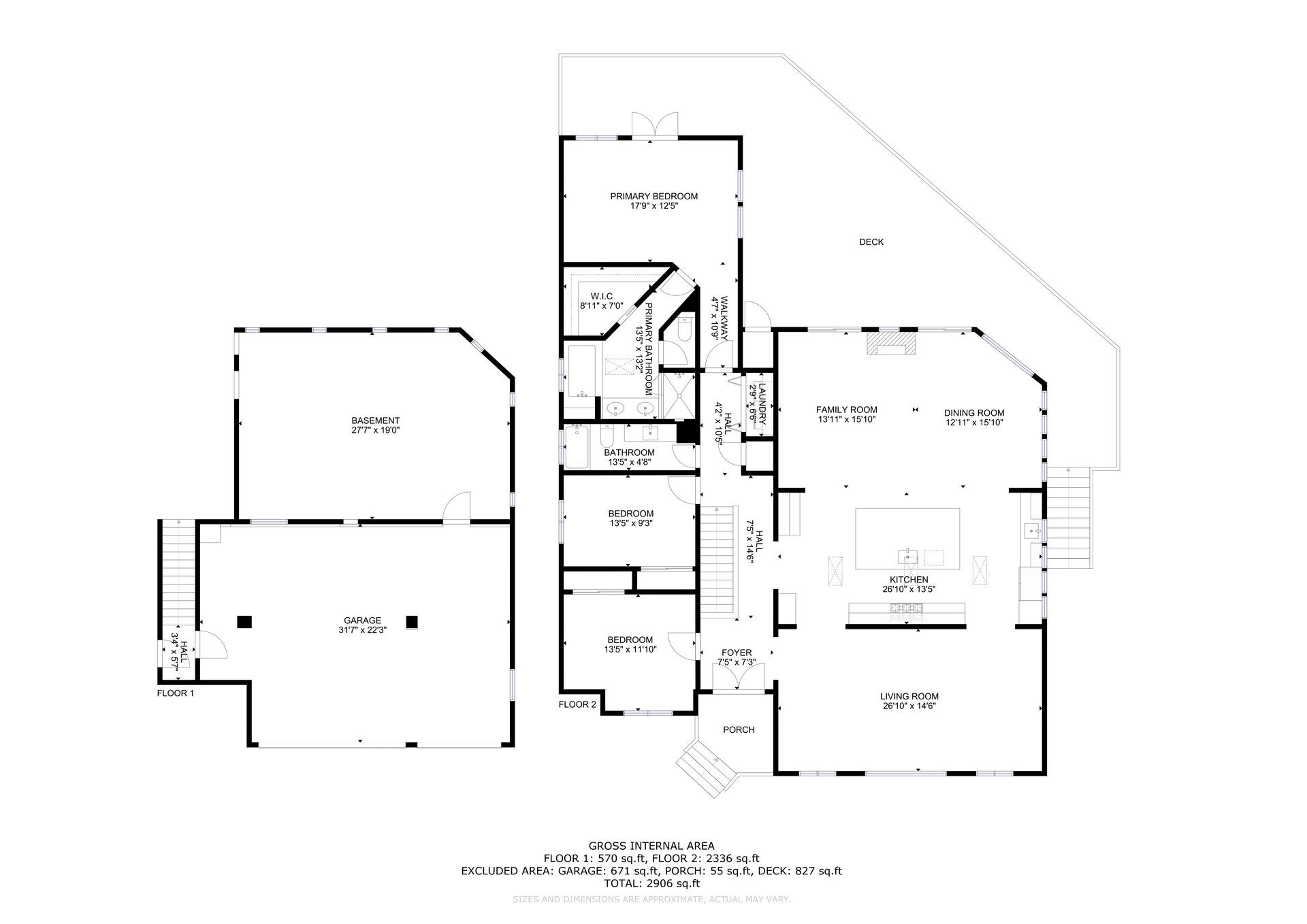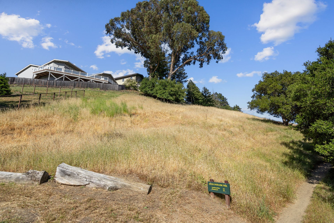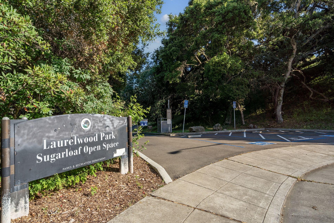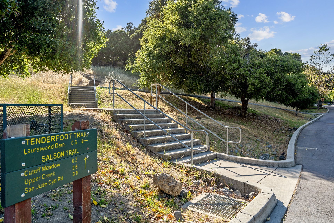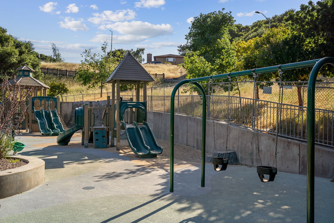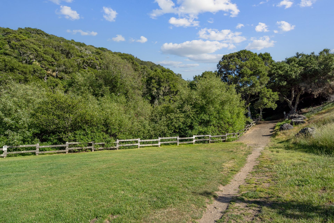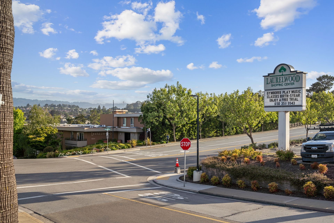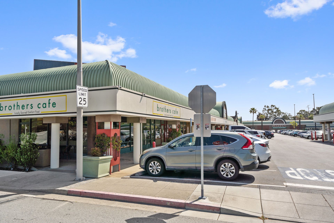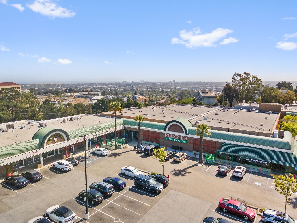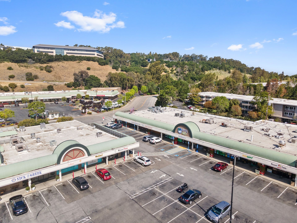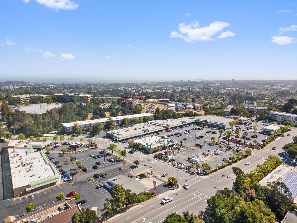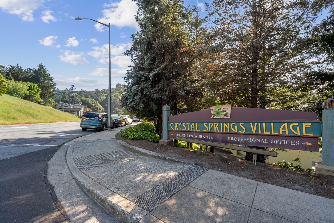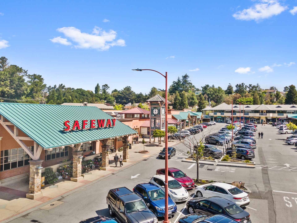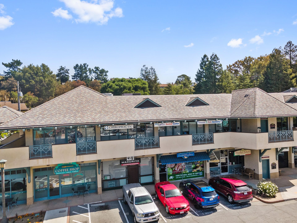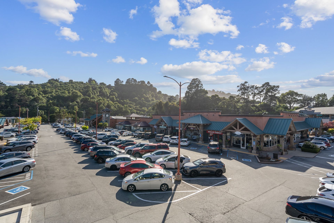1243 Homewood Avenue, San Mateo
3 Beds | 2 Baths | 2,280 SQFT | 11,090 SQFT LOT
OFFERED AT $2,288,000
Sold 11% over list price for $2,550,000
Park Views, Smart Comfort & Flexible Living Spaces
1243 Homewood Avenue blends peaceful hillside privacy with spacious interiors, smart upgrades, and beautiful natural surroundings. This home offers vaulted ceilings, green views from nearly every room, and an expansive deck overlooking Laurelwood Park. Enjoy modern updates, indoor-outdoor living, and an ideal location near parks, shops, and CA-92.
A Home You Will Love!
Welcoming Curb Appeal with a Scenic Setting
- Brick-paved walkway leads through leafy Japanese maples, shrubs, and sculpted hedges
- Elevated front steps and carved double doors create a stately yet charming entry
- Patterned paver driveway fits up to three cars comfortably
- Gently sloping corner lot with a lovely hillside backdrop and minimal direct neighbors
Soaring Ceilings & Light-Filled Living Spaces
Step inside the gracious entry, with a modern cube pendant chandelier featuring clean architectural styling overhead
- To your right, a large formal living room overlooks the hillside
- Vaulted ceilings and recessed lighting throughout much of the home create an open airy feeling throughout
- Refinished hardwood flooring throughout adds warmth and continuity
Kitchen Framed by Skylights & Views
At the heart of the home, the open-concept kitchen is filled with sunlight and smart design.
- Three remote-controlled skylights and clerestory windows flood this space with natural light and green views
- A granite topped island with an undermount sink anchors the kitchen, while dark granite countertops wrap the perimeter, offering generous prep space
- Modern pendant lighting above the island adds both task light and ambiance
- Sleek stainless steel appliances include a 6-burner Viking cooktop, LG French door refrigerator, wall oven, and built-in microwave
- Full-height maple cabinets with soft-close drawers and pull-out shelving maximize storage
- A side wet bar offers additional storage and space for serving food and drinks
- A mosaic-style white and sage backsplash ties together the two countertop styles with visual cohesion
- A bright corner nook offers a perfect space for a workstation, study spot, or reading retreat
Dining Area for Gatherings of All Sizes
- Large view windows fill the space with natural light and showcase scenic park and canyon vistas
- A linear pendant chandelier adds a soft evening glow
- Sliding glass doors with clerestory windows extend the space outdoors
Family Room Provides a Casual Space to Entertain or Relax
- Adjacent to the dining room, this open layout provides an easy cohesive space for day to day activities and entertaining
- The gas fireplace provides a central focal point, while to the side the built-in entertainment console keeps electronics clutter organized
- Sliding glass door with clerestory window opens to wraparound deck
Wraparound Deck with Sweeping Park Views
- Overlooks Laurelwood Park, enhancing the sense of nature and privacy
- Spacious and connected to multiple rooms, with zones for outdoor dining, lounging, or morning coffee
- White-framed glass railing with frosted panels provides privacy without blocking the view
- Whether sipping your coffee at sunrise or winding down at golden hour, the ever-changing view of the park makes this deck feel like a private daily escape
- Stairs lead down to a lush corner yard with flowering shrubs and terraced gravel paths
- Backyard features fruiting lemon trees and an apple tree
- An exterior storage closet keeps garden tools and outdoor gear neatly tucked away
Primary Suite with Deck Access and a Spa-Like Ensuite
- Spacious, bright, and secluded, with high ceilings and windows on multiple walls
- French doors open directly to the deck
- Smart Hunter Douglas shades offer adjustable privacy and lighting at the touch of a button
- Ensuite bath features a jetted soaking tub with stone surround, a walk-in shower with pebbled tile and built-in bench, and dual vessel sinks atop an espresso vanity with stone counters
- A large framed mirror with sconce lighting and a skylight provide excellent illumination
- Walk-in closet accessed directly from the bathroom adds ease to your morning routine
Two Secondary Bedrooms with Light & Function
- Generously sized, with wide windows, new plush carpet, and built-in closet shelving
- Share a full hallway bathroom with travertine tile flooring, granite counter, vessel sink, and a shower-over-tub combo with pebbled and bamboo-look tile accents
- Laundry is located just across the hallway, conveniently close to all bedrooms
Three-Car Garage with Additional Storage
- Spacious enough for three vehicles, plus room for gym equipment or storage
- Epoxy flooring offers a finished, polished look
- Access to a large under-home crawl space provides even more storage options
Smart, Functional Features
Modern tech and energy-efficient systems enhance everyday living:
- Daikin smart thermostat for A/C and heat
- Rinnai tankless water heater with hot water circulation loop
- Astrovac central vacuum system
- Owned solar panels
- Smart lighting with Lutron and Philips Hue systems
- Outlets with integrated USB ports
Everyday Living in Harmony with Nature
- From the deck, you’ll often spot deer grazing below, woodpeckers tapping at tree trunks, or hawks gliding past at eye level—bringing the natural world closer than you’d expect in a centrally located home.
- Laurelwood Park is just steps away, ideal for walking, hiking, or mountain biking in the rolling hillside landscape.
A Prime Hillside Location with Everyday Convenience
- Close to Laurelwood Shopping Center with Piazza’s Fine Foods, Rite Aid, and restaurants like Brother’s Café, Celia's Mexican Restaurant, and Nick’s Greek
- Easy access to Hillsdale Mall, Downtown San Mateo, and 25th Avenue
- Quick commute connections to I-280 and US-101 via CA-92, and Hillsdale Caltrain Station via Hillsdale Boulevard.
