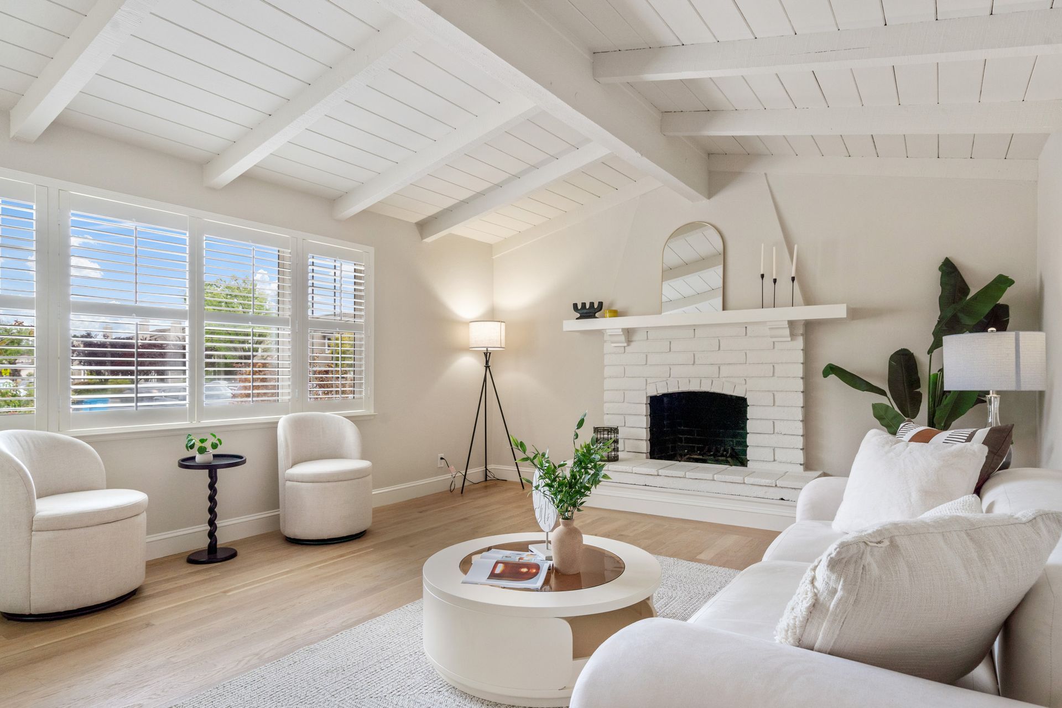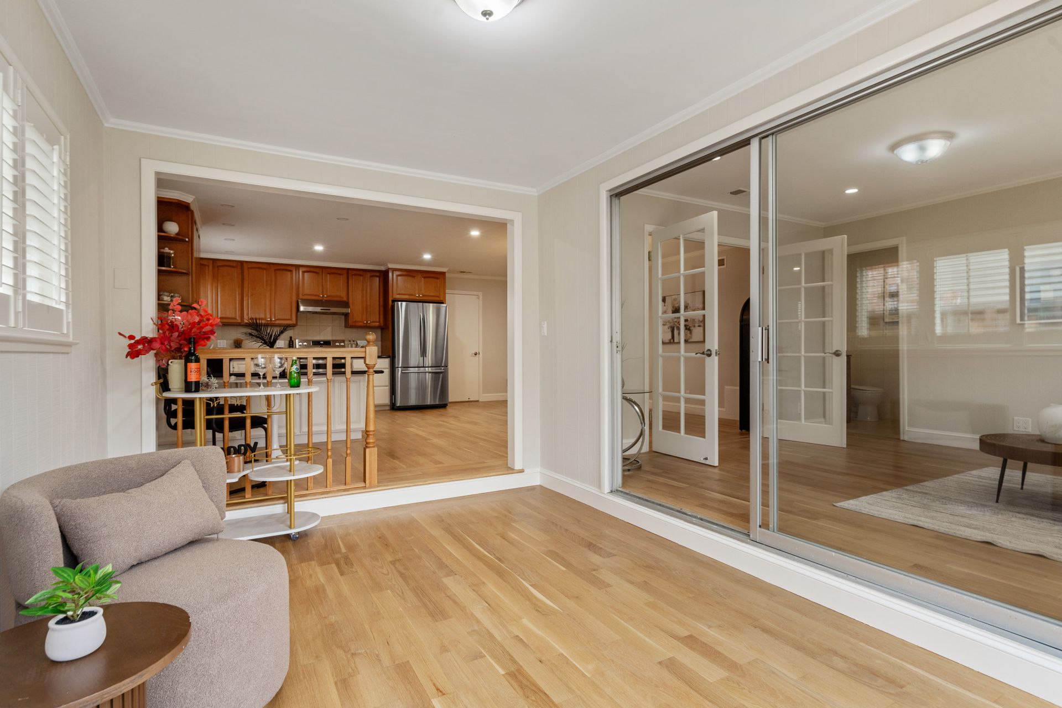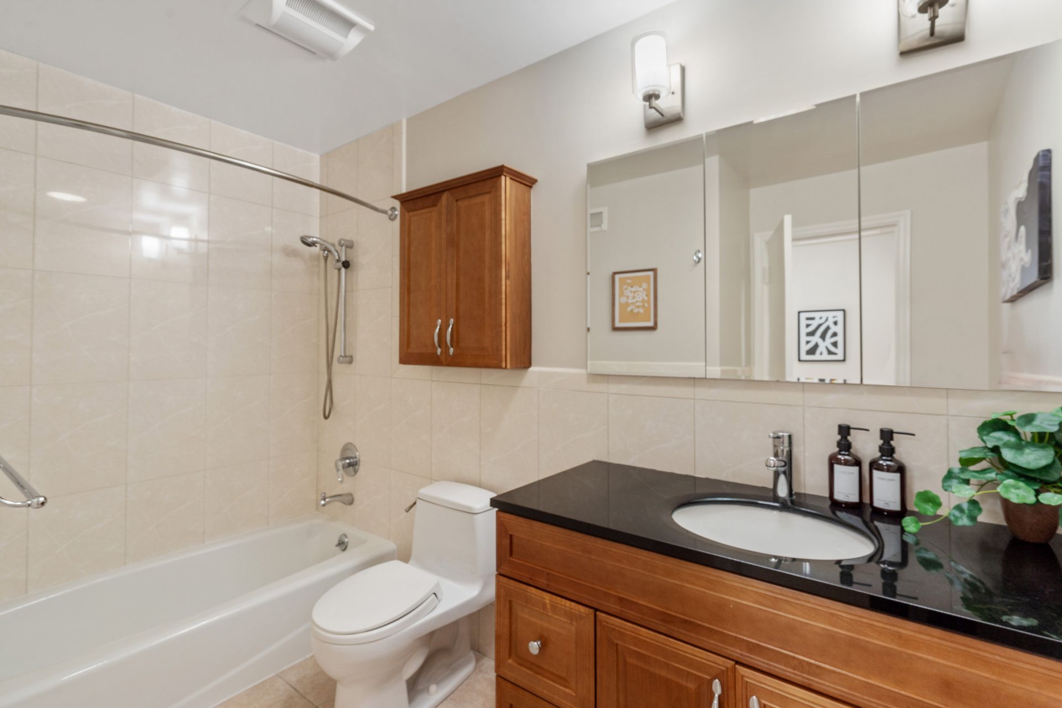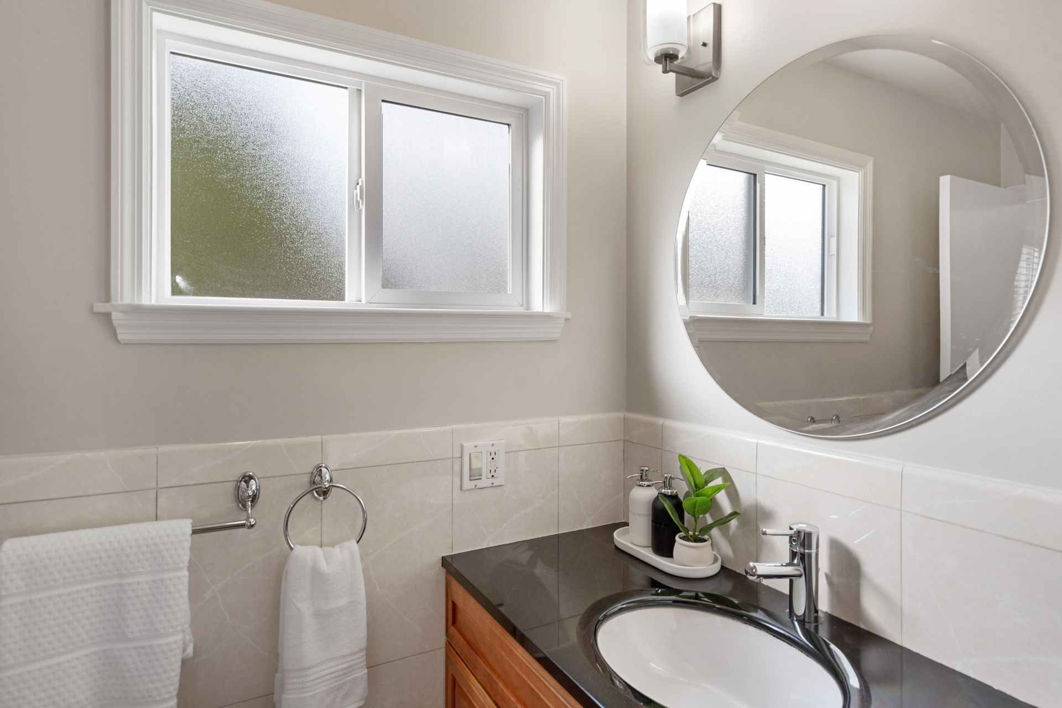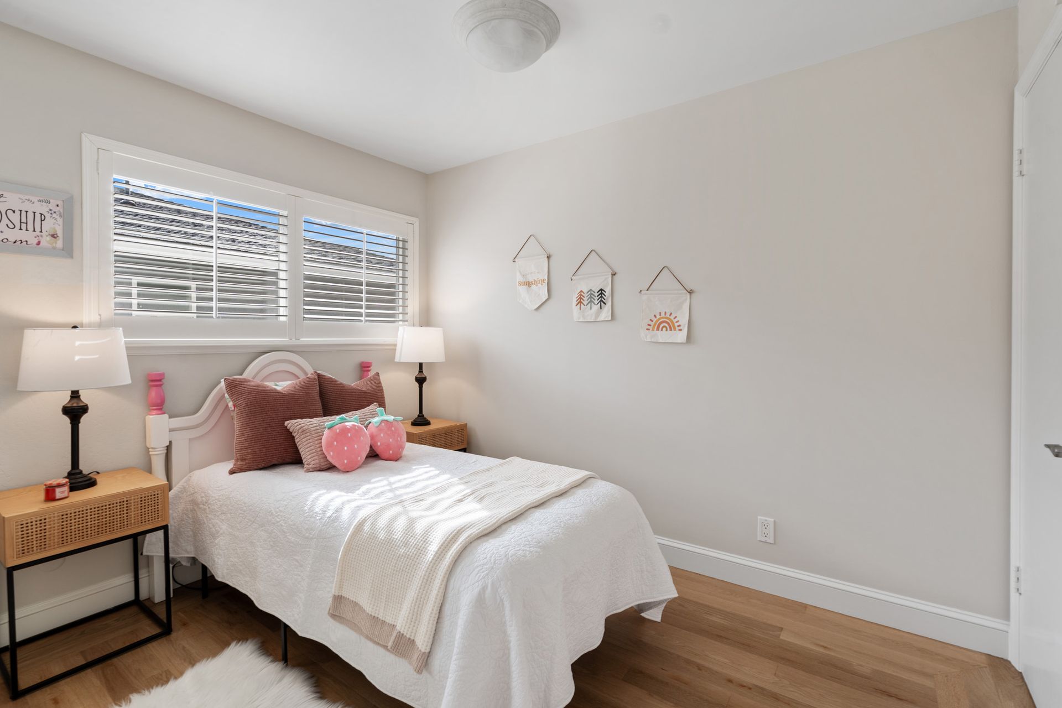1394 Marlin Ave, Foster City
4 Beds | 2.5 Baths | 2,150 SQFT | 5,225 LOT
OFFERED AT $1,988,000
SOLD FOR $2,200,000
Sold in 5 Days
A Bright and Flexible Home in the Heart of Foster City
Resting on a street in one of Foster City’s most sought-after neighborhoods, 1394 Marlin Avenue welcomes you with colorful curb appeal and a layout designed to adapt to modern life. With refinished hardwood floors, multiple flexible living areas, and a sun-filled backyard made for gathering or unwinding, this home offers a thoughtful blend of charm, comfort, and versatility—just moments from top-rated schools, beautiful parks, and the Bay Trail.
A Home You Will Love!
Lush Garden Entry and Welcoming Curb Appeal
- Patterned paver driveway and walkway lead past a vibrant, colorful front garden to the front entrance
- Blooming flowering trees, manicured shrubs, and fragrant rosemary create a lush, aromatic entry
- Elevated tiled front steps and a cheerful blue door set a warm, inviting tone
Light-Filled Interiors with Enduring Style
- As you enter, you're greeted by beautiful refinished hardwood floors with charming borders that flow throughout the home
- Abundant natural light is controlled by custom Plantation shutters offering timeless character, filtered light, and privacy control
- Open sightlines and thoughtful design provide both charm and functionality from the moment you enter
Traditional Living Room for Gatherings and Quiet Moments
- Set to the left of the entry for formal entertaining or casual connection
- Beamed ceiling overhead draws your eyes into the room towards a white-washed brick fireplace, both adding architectural charm
- Front-facing windows invite in natural light, softened by elegant plantation shutters
- A glass-paned door allows for this space to be closed off, while remaining connected to the rest of the home.
Flexible Office or Additional Living Space
- From the entrance, glass French doors open to a sunny formal room
- Filled with brightness from windows and an overhead solar tube
- Perfect as an office for remote work, reading, or creative pursuits, a cozy den, or however you imagine.
Open Concept Kitchen and Dining
- At the heart of the home, the open kitchen and dining area is designed for connection—ideal for weeknight dinners, weekend brunches, or casual conversation over coffee.
- Sleek granite countertops, stainless steel appliances including a French door refrigerator, and tile backsplash for a clean, modern aesthetic
- Ample two tone style cabinetry creates visual contrast and depth to the space and provide excellent storage
- Deep stainless sink beneath a shuttered window
- The adjacent dining area is lit by a half dome pendant chandelier and a large solar tube invites daylight in from above
- Convenient access to the garage provides easy access for daily life
Flexible Living Areas with Seamless Indoor-Outdoor Flow
- Two distinct secondary living spaces, a family room and enclosed patio, allow for spreading out, entertaining or relaxing.
- Open, circular layout allows for ease of flow and access
- A half bath with elegant tile, adding convenience for guests
- Crown molding and detailed baseboards provide a polished finish
- Plantation shutters frame every window for privacy without sacrificing light
- Sliding glass doors open to the backyard, extending the living space outdoors
- With doors dividing the space, this can be used as a fifth bedroom, adding to the flexibility and
Versatile Backyard Designed for Joyful Living
- A sliding glass door opens to a back patio —your own private outdoor sanctuary
- The expansive paver stone patio offers multiple vignettes, perfect for outdoor al fresco dining, sun-soaked morning coffee or tea, and evening entertaining
- With a southern exposure, this space receives light for most of the day
- Wrapped in lush landscaping, including fragrant jasmine, mature Asian pear and lemon, and a growing persimmon tree, this serene space is your daily escape
A Peaceful Primary Retreat
- Resting at the rear of the home, the primary bedroom is a personal haven
- A large window bathes the room in natural light and offers a serene view over the lush backyard
- Wall-length open closets with built-in organizers and shelving offer ample storage space
- Ensuite bath features a granite-top vanity and walk-in shower with sliding glass doors
Three Secondary Bedrooms provide ample space
- Each room features large windows, plantation shutters, and open closets with built-in shelving
- One bedroom connects to the primary—ideal for a nursery, office, or multi-generational living
- In the hallway, a large solar tube invites natural light into this interior space, while an additional closet with built-in shelving provides storage, and a large pantry near the kitchen offers convenient storage and access
- A shared full bathroom is easily accessible from the hallway
- The family room can be used as a fifth bedroom, adding to the flexibility and functionality of the layout
Functional Garage with Extra Storage
- Attached two-car garage accessible via walkway from the kitchen
- Connections for full sized laundry simplifies daily chores
- Built-in shelves for organization and storage
