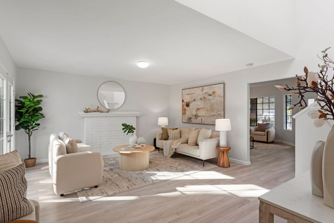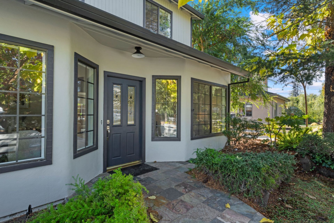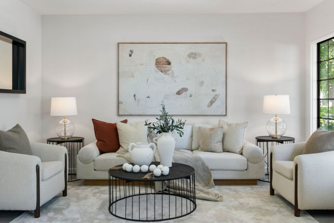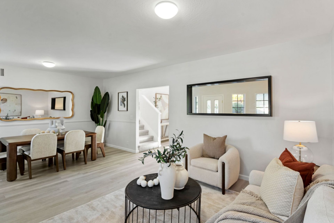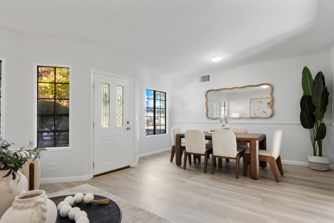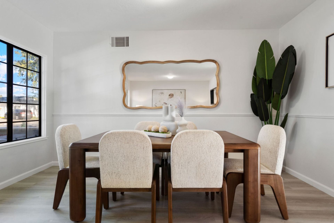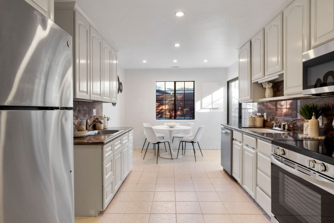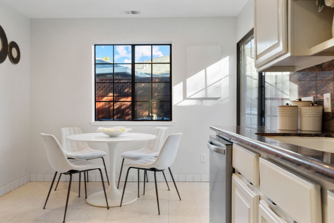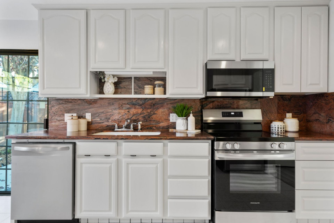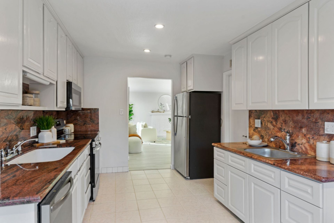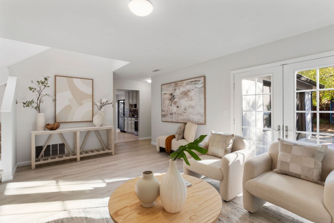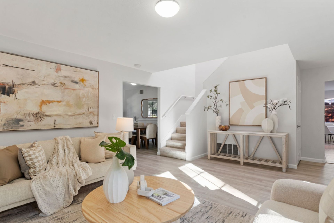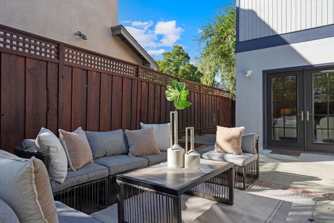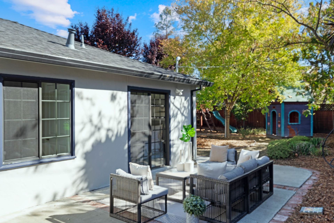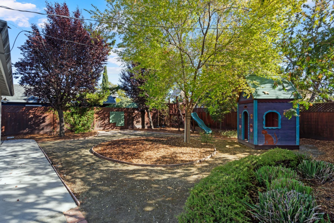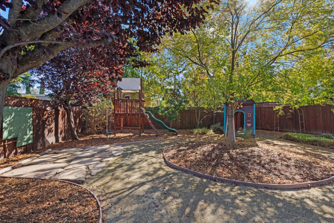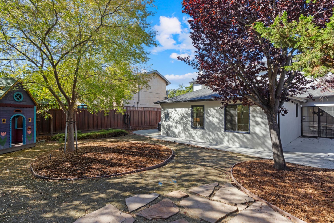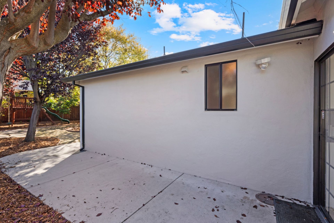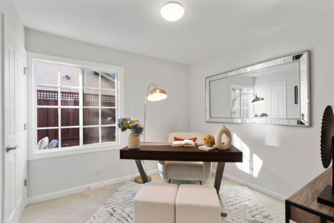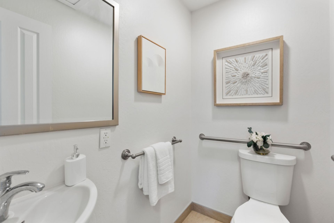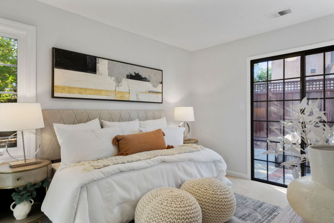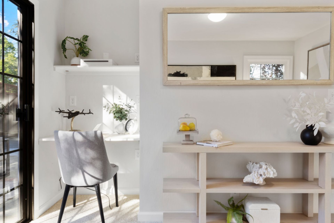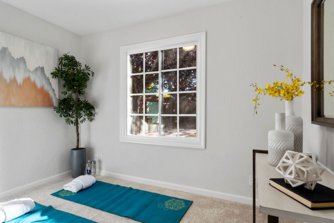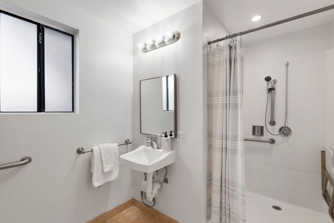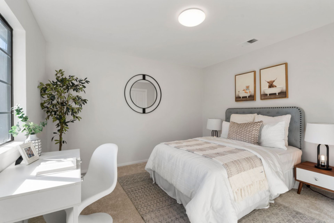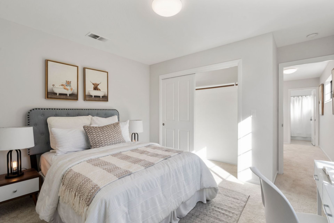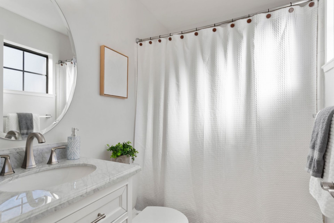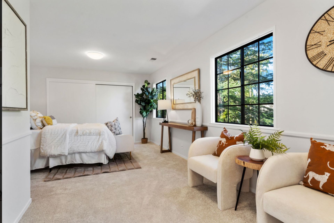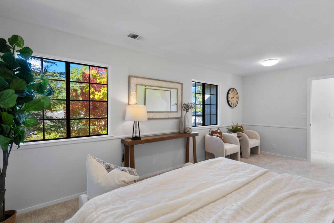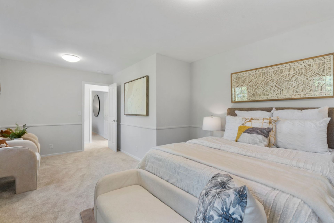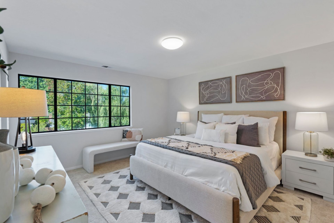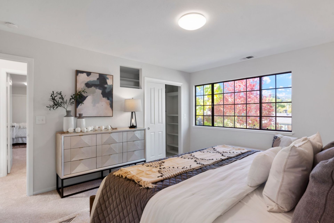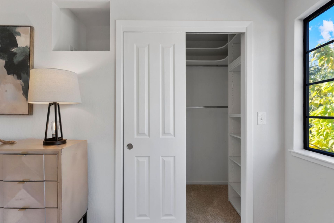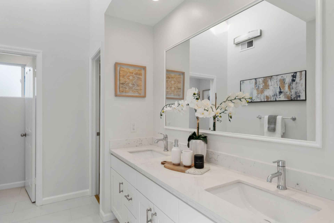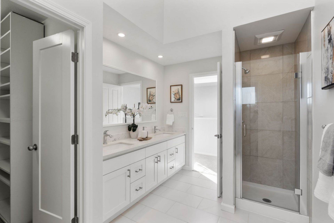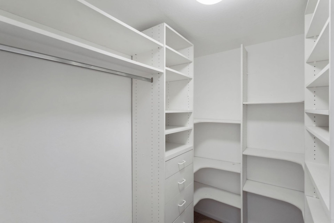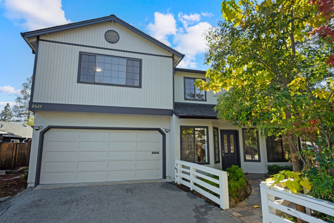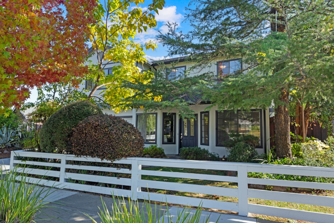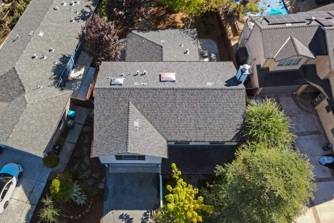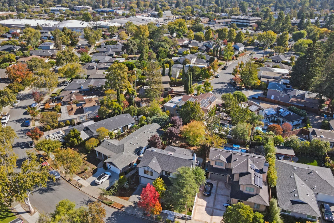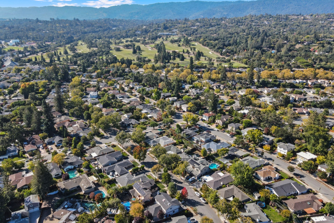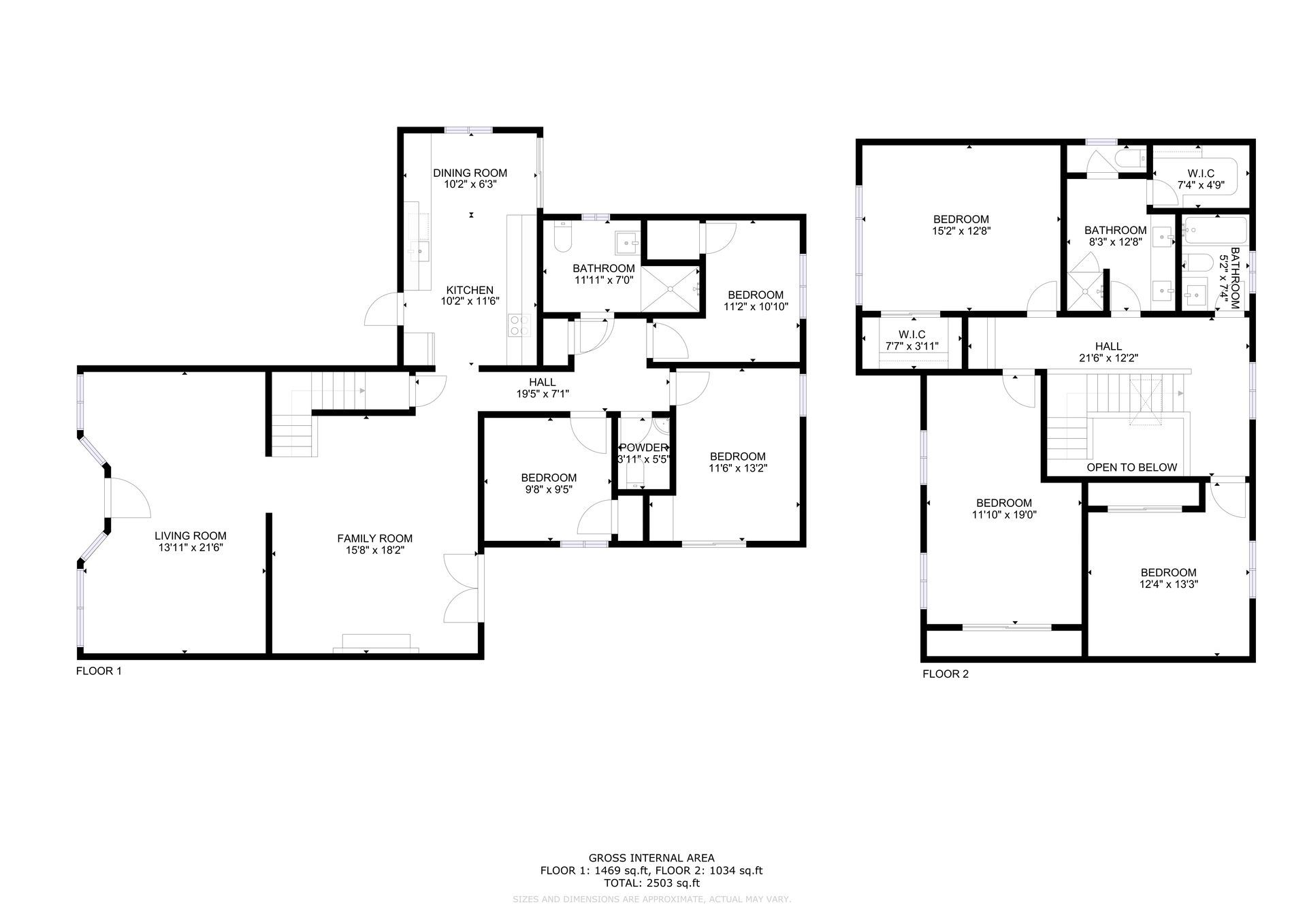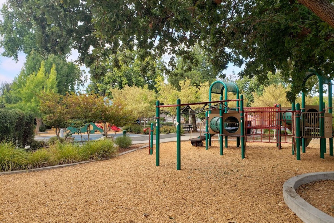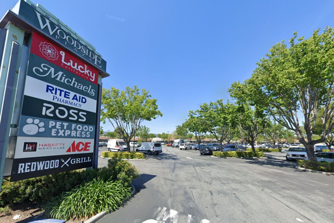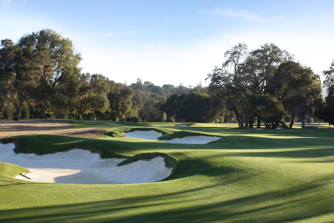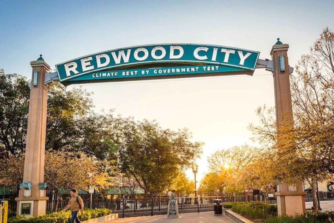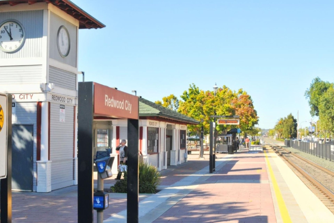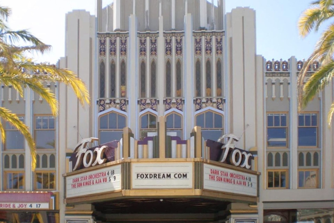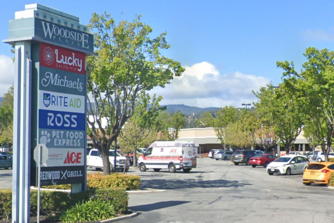2627 Ohio Avenue, Redwood City
6 Beds | 3.5 Baths | 2,220 SQFT | 6,093 LOT
SOLD FOR $2,220,000
OFFERED AT $1,898,000
On market for 7 days, selling for 17% over-asking
Mid-Century Charm with Light, Space, and a Connected Location
Resting on a tree-lined street in the heart of Redwood City’s beloved Woodside Plaza, this six-bedroom, three-and-a-half-bath home blends classic curb appeal with flexible spaces suited to a range of living needs. A white horizontal-slat fence and lush mature landscaping create a sense of privacy, while a curved tile path leads through a “secret-garden” front yard to an attractive façade with symmetrical bay windows.
A Home You Will Love!
Welcoming Entry and Formal Gathering Spaces
The front entry opens to a bright, expansive living area, where freshly installed luxury vinyl plank flooring and large picture windows frame leafy front-yard views. The living and dining spaces sit side by side, creating a generous setting for entertaining or relaxed conversation. A chair-rail detail adds character, while the open flow encourages connection between the formal and casual zones of the home.
Central Living Hub
At the heart of the home, a versatile central family room serves as the everyday gathering place. French doors connect this space directly to the backyard, creating a seamless indoor-outdoor transition ideal for Redwood City’s “Climate Best by Government Test” weather. A convenient under-stair closet offers practical storage.
Spacious Kitchen with Everyday Comfort
The kitchen features a generous traditional layout with freshly painted cabinetry, granite countertops, and new stainless-steel appliances including an electric range, refrigerator, and dishwasher. A small eat-in area provides a cozy breakfast spot, with sliding-glass doors leading to the backyard for easy outdoor dining and play.
Lush and Playful Outdoor Spaces
Step outside to a backyard that feels both vibrant and tranquil, framed by mature trees that filter soft light throughout the day. A circular path gently winds around the landscaping, linking distinct areas for gardening, play, and relaxation. At the center, a garden bed invites you to create your own seasonal display or edible planting. In the two rear corners, a wooden play structure and colorful playhouse create a natural gathering spot for fun and imagination. A flagstone patio beneath two decorative plum trees offers the perfect setting for outdoor dining, while a brick-lined patio extends from the family room, blurring the line between indoor comfort and outdoor living. With wide paths connecting every space, this backyard is designed for connection, accessibility, and year-round enjoyment of Redwood City’s celebrated climate.
Main-Level Sleeping Wing
The home’s lower level includes three bedrooms, a full bath, and a half bath. One bedroom enjoys direct access to the backyard, while the others feature tranquil garden outlooks. The full bath is designed with accessibility in mind, featuring a stall shower with grab bars, an accessible sink, and an open layout to enhance ease of use.
Upper-Level Private Quarters
Natural light filters through a large skylight above the stairwell, brightening the upper landing and hall. Three additional bedrooms share this level, each offering leafy outlooks and excellent closet space, two with large walk-in or step-in closets featuring built-in organizers. Two full baths serve the upstairs area, one with dual sinks and a walk-in shower, the other with a quartz vanity and shower-over-tub with classic white-tile surround.
Designed for Accessibility and Adaptability
A rare find in Woodside Plaza, this home’s layout provides meaningful accessibility for all. Main-level bedrooms and bathrooms offer comfortable accommodation for guests or family members with mobility needs, featuring an accessible full bath with a stall shower, grab bars, and a wide, open layout that enhances safety and ease of movement. Outside, wide pathways ensure the yard and garden can be enjoyed by all. The combination of space, thoughtful design, and functional accessibility makes this home ideal for households seeking flexibility and long-term comfort.
Garage and Everyday Practicality
Accessible directly from the kitchen, the attached two-car garage includes an epoxy floor finish, built-in cabinetry, and a workbench, ideal for hobbies, projects, or extra storage. The laundry area with washer and dryer completes this highly functional space.
