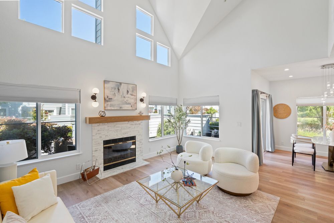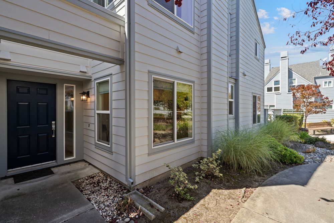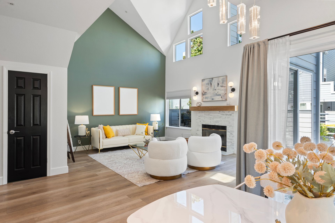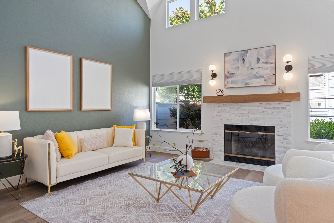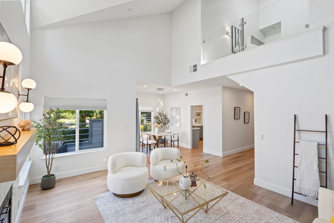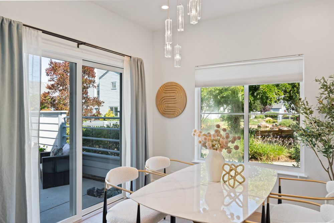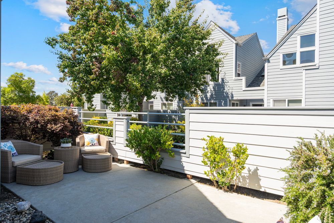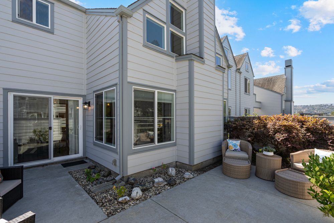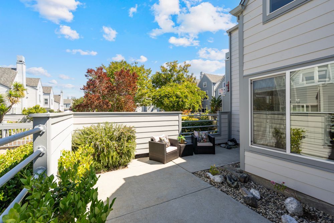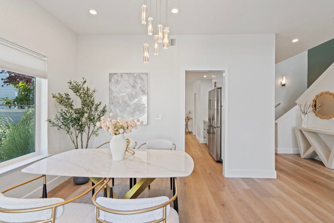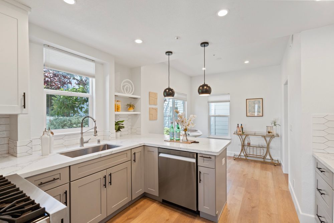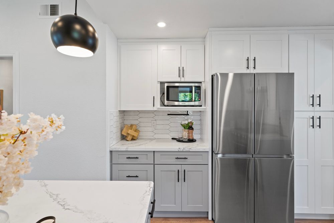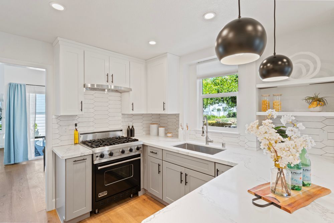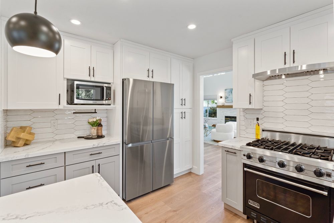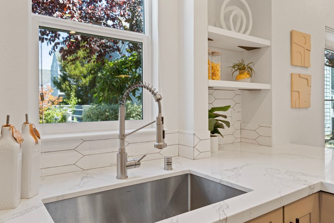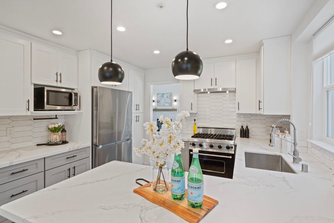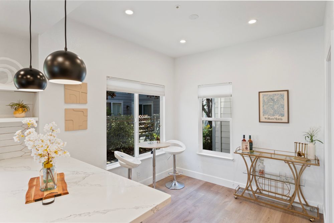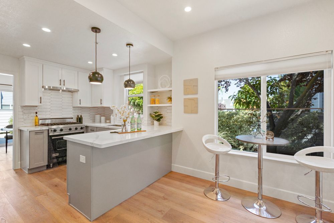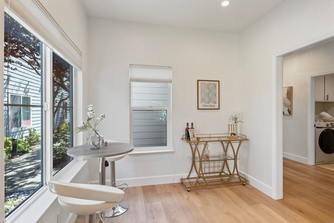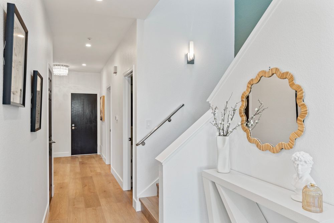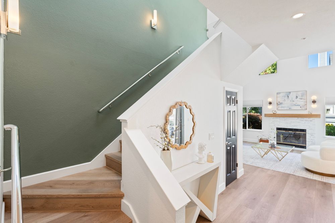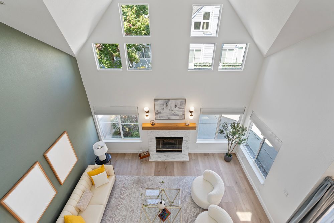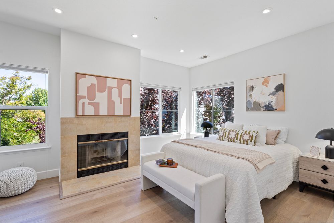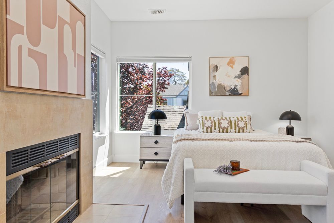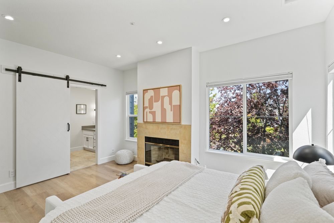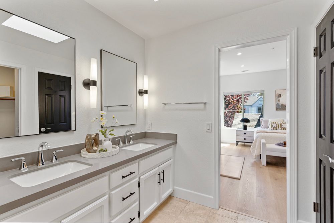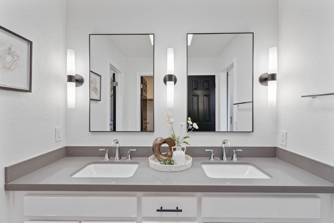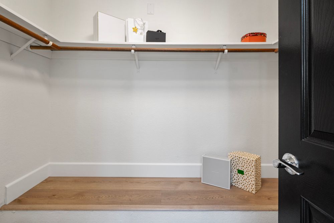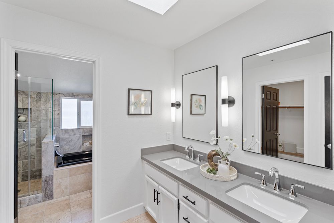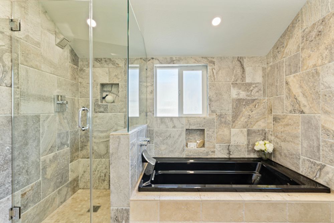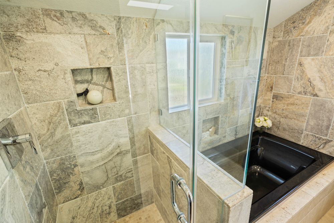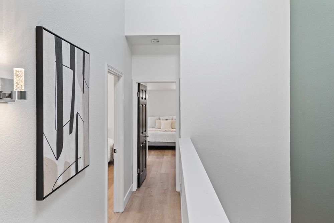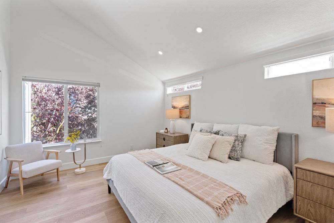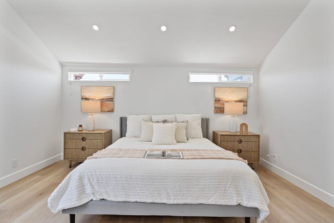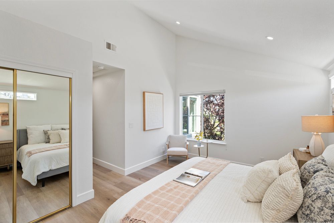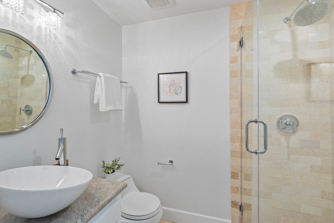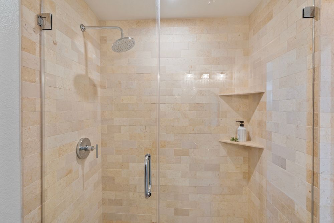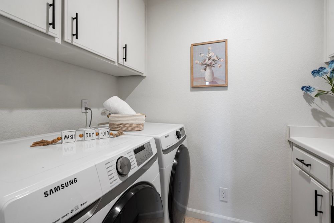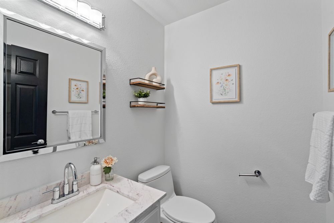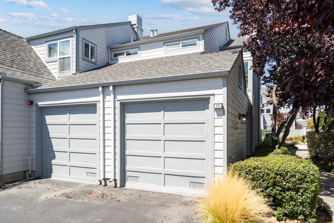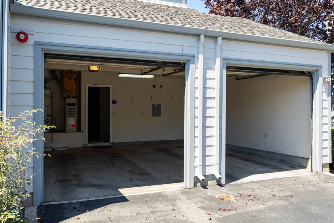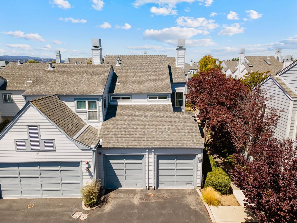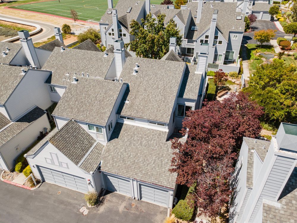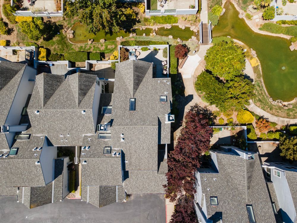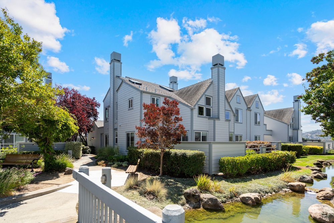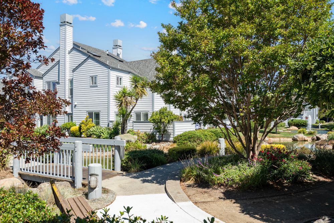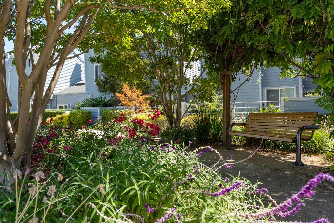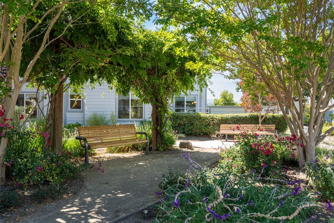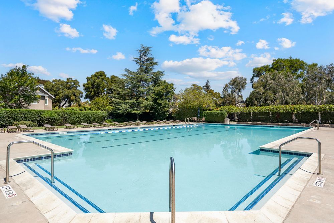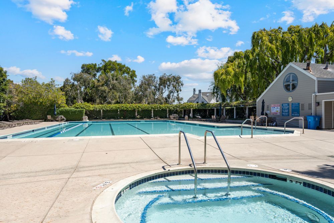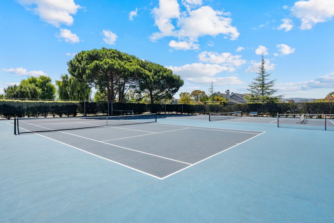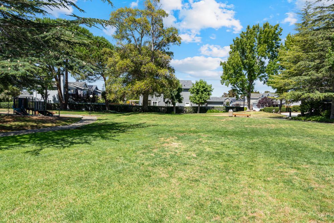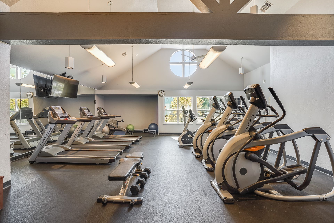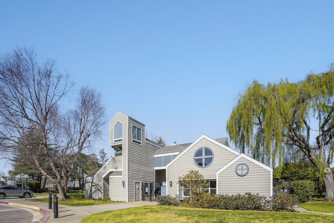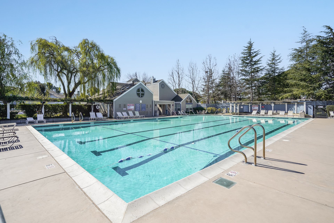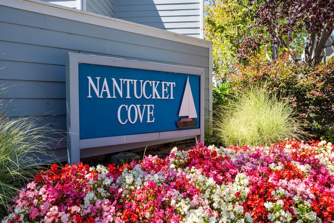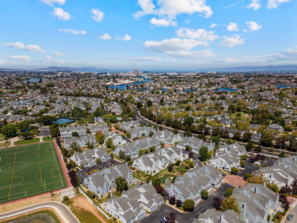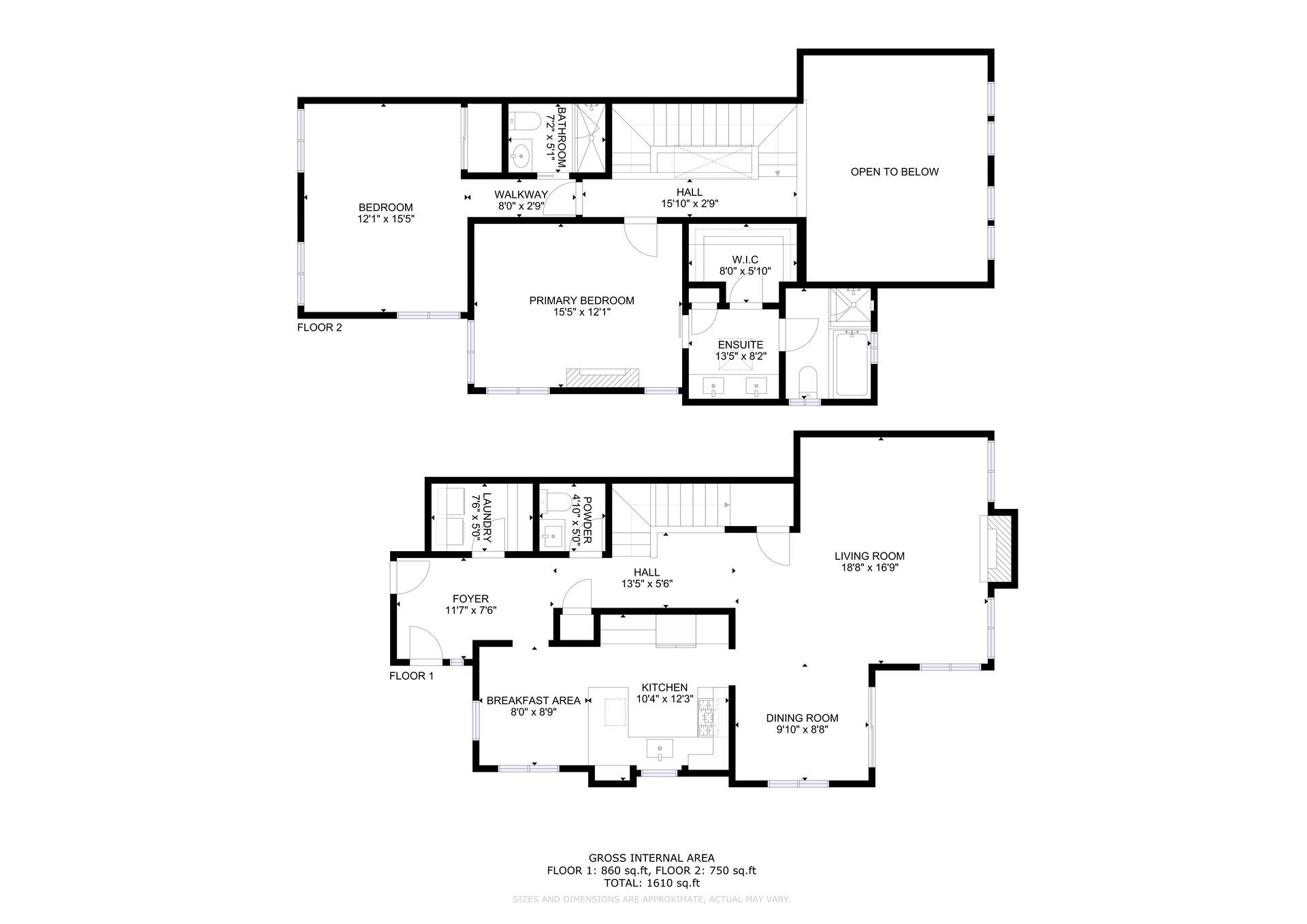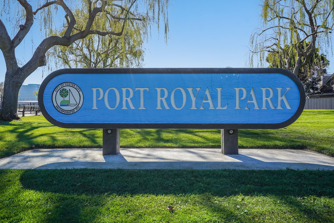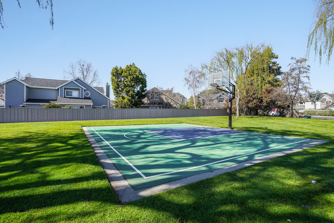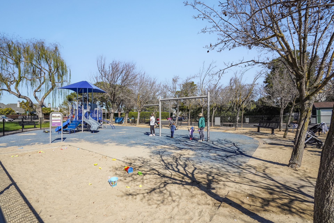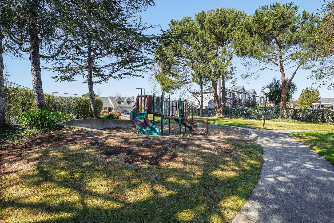26 Binnacle Lane, Foster City
2 Beds | 2.5 Baths | 1,730 SQFT | 1,941 LOT
SOLD For $1,465,000
OFFERED AT $1,448,000
Achieved 101% of the asking price
Airy Interiors, Inspired Updates, and a Park-Like Setting in Foster City’s Nantucket Cove
Welcome to 26 Binnacle Lane, where thoughtful design meets natural surroundings in one of Foster City’s most picturesque communities. Located in Nantucket Cove within the Sea Cloud neighborhood, this townhome offers a lifestyle that blends serene greenbelts, manicured outdoor spaces, and easy access to the Bay Trail and Port Royal Park. With tree-lined paths, a community pool, and central access to all of Foster City, the setting is as convenient as it is calming.
A Home You Will Love!
Soaring Ceilings & Light-Filled Living Spaces
From the formal entry, the home opens dramatically into a living room defined by high cathedral ceilings and an abundance of windows—six clerestory panes above and large windows wrapping around the walls. The effect is airy and uplifting, with leafy views that shift beautifully with the seasons. Throughout the home, expansive windows are dressed with dual-direction cellular shades, allowing you to control light and privacy with ease. At the center, a stacked stone fireplace with a custom wood slab mantle anchors the space. Mid-century sconces bring evening glow, while laminate plank floors carry throughout, tying the room together.
Dining with Leafy Views
Just off the living area, the dining space is lit by a sparkling crystal chandelier. Its placement offers a view out to the manicured common area and easy connection to the outdoors. A sliding glass door opens directly to the patio, extending the dining experience into fresh air—perfect for dinner parties that flow naturally from inside to out.
Chef’s Kitchen with Viking Range
The kitchen is designed for both form and function. A Viking stainless-and-black gas range stands out as a centerpiece, complemented by a Samsung Flex French Door Smart refrigerator, quartz countertops, and a large under-mount sink with an industrial-inspired faucet. A horizontal picket-tile backsplash adds subtle texture. Open shelving provides room for display or bar setup, while pendant lights define the breakfast bar—a casual spot for hosting or simple meals. The adjacent eat-in nook, with its wide window and filtered light from the trees outside, invites morning coffee or quiet meals with a view.
Outdoor Living with Water & Greenery
The backyard patio, enclosed by a low garden wall, feels like an extension of the park-like common area. Established shrubs frame the space, with room to add your own plantings. On one side, trees and a peaceful stretch of the community water feature bring the sound of slow-moving water and frequent visits from songbirds. This space is an ever-changing backdrop from sunrise to dusk.
Convenient Main-Level Features
From the entry, a hallway leads to a powder bath upgraded with quartz counters and marble-like veining. A coat closet and an under-stair storage space add practicality. The laundry room includes full-size machines, cabinetry, and a countertop for folding or crafts. The two-car garage, with its separate bay doors, connects directly to the entry and has guest parking just outside for ease.
Primary Suite Retreat
Upstairs, a skylight brightens the landing where a glass banister overlooks the living room below. The primary suite is a true retreat: a fireplace adds warmth, while three large windows frame leafy greenbelt views. A sliding barn door leads to the spa-inspired bathroom featuring elegant tile, double vanities with gray quartz counters, sconce lighting, and a skylight above. A glass-enclosed shower and piano-black soaking tub, wrapped in slate-like tile, complete the luxurious space. Upstairs lighting is fully upgraded, with recessed fixtures featuring temperature-adjustable bulbs to create your ideal ambiance, day or night.
Secondary Suite with Vaulted Ceilings
At the end of the hallway, the secondary suite offers vaulted ceilings, clerestory windows, and natural light pouring in. The ensuite bathroom features a chic vessel sink, standing shower, and travertine surround.
