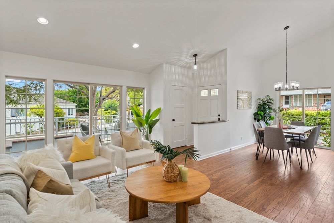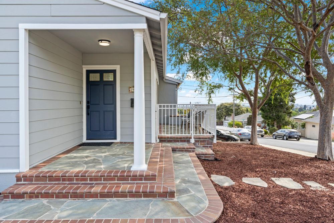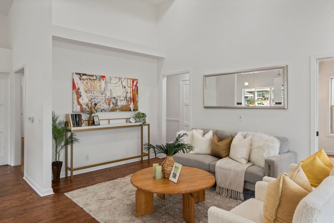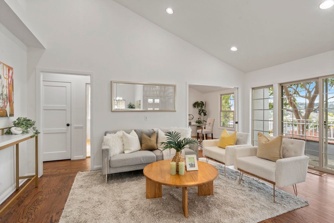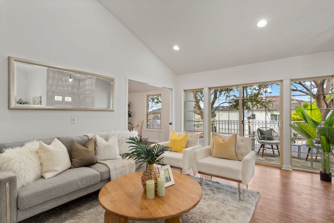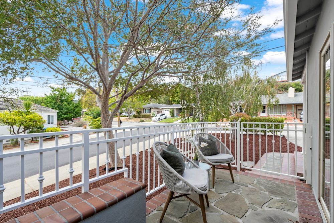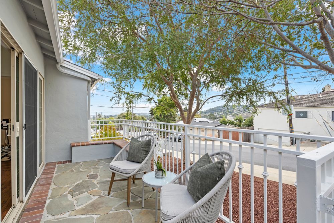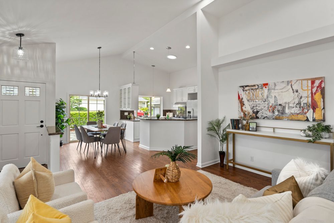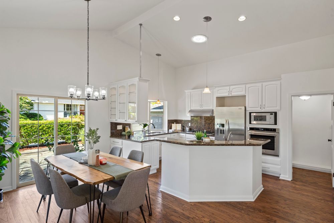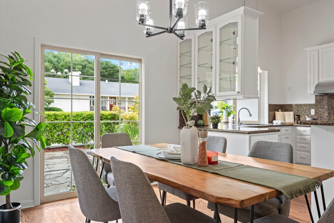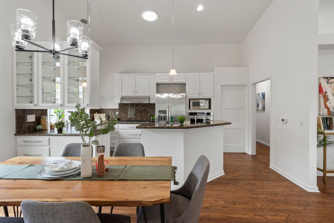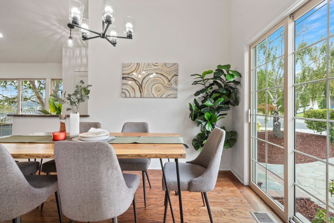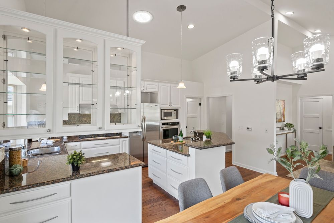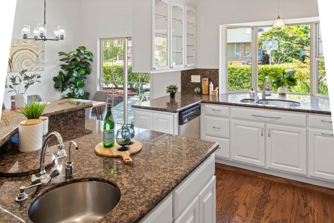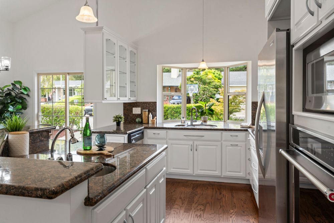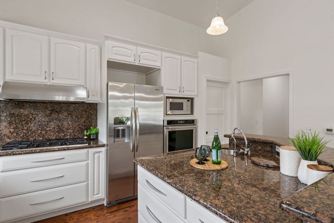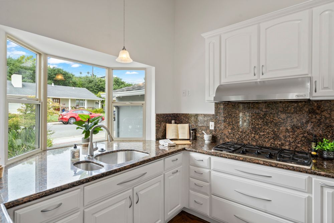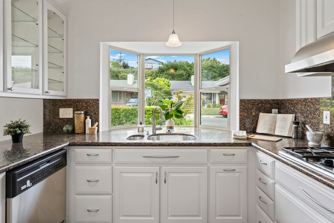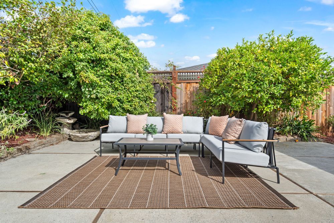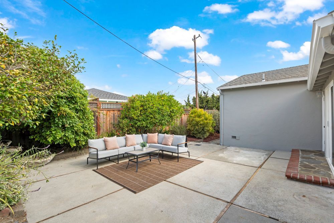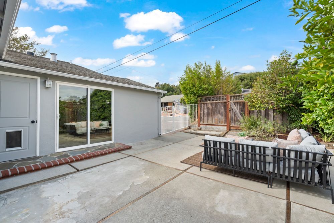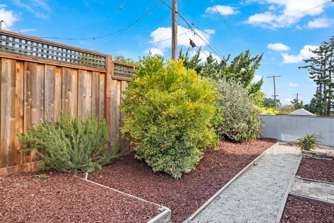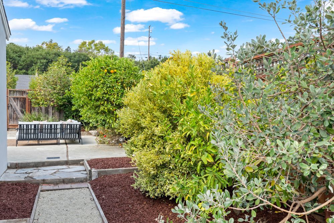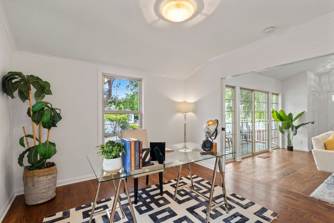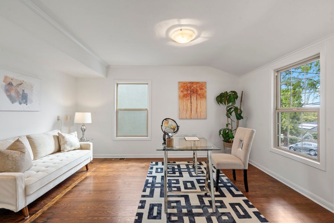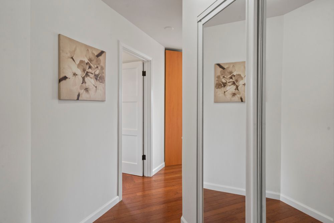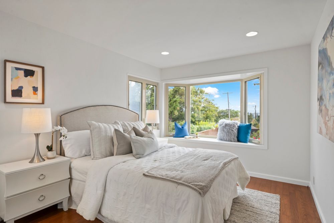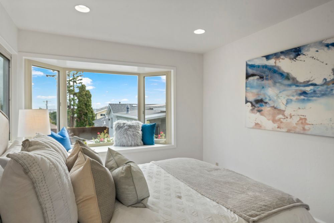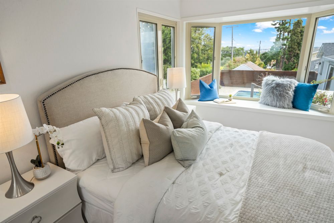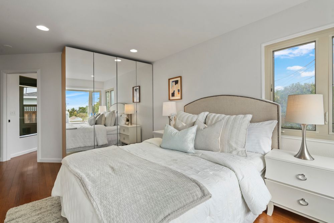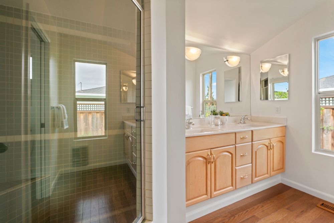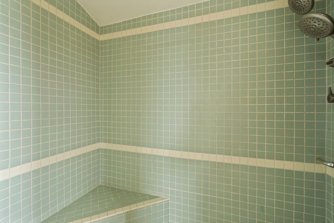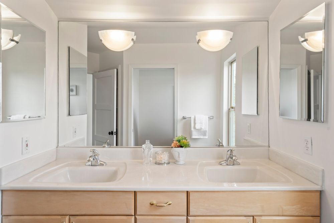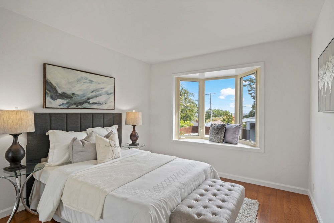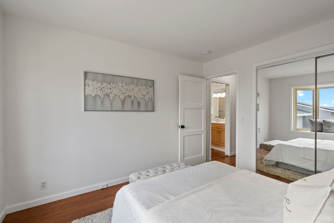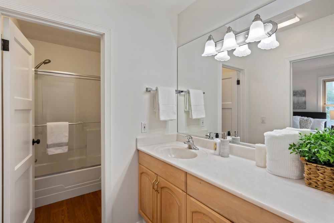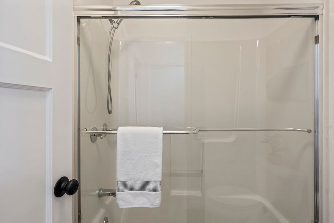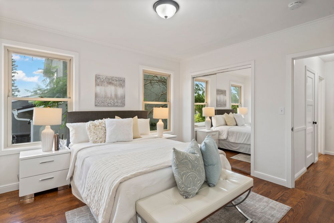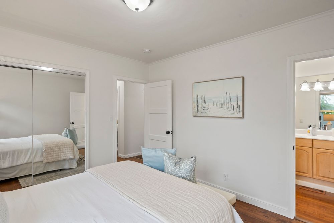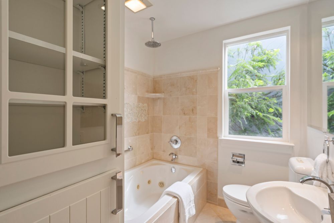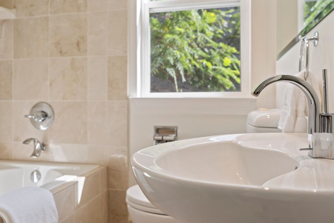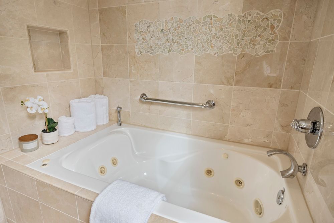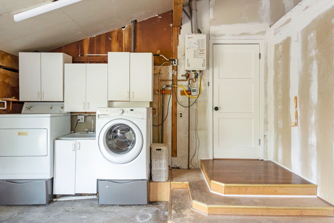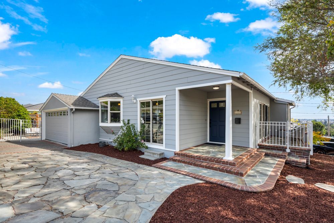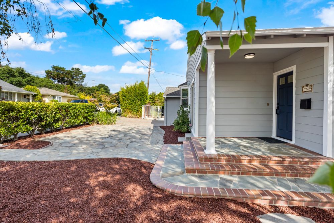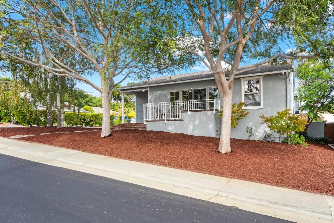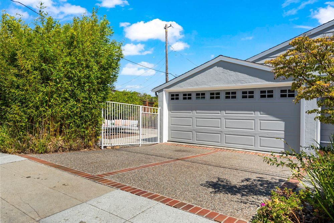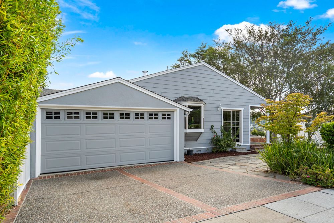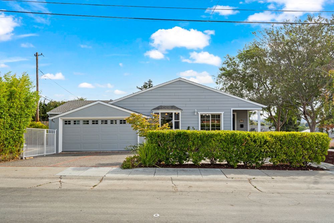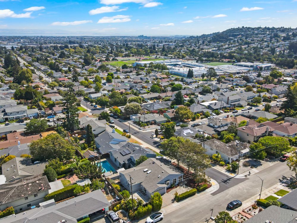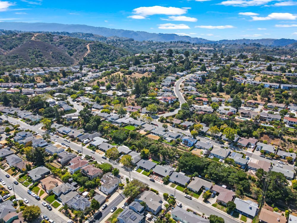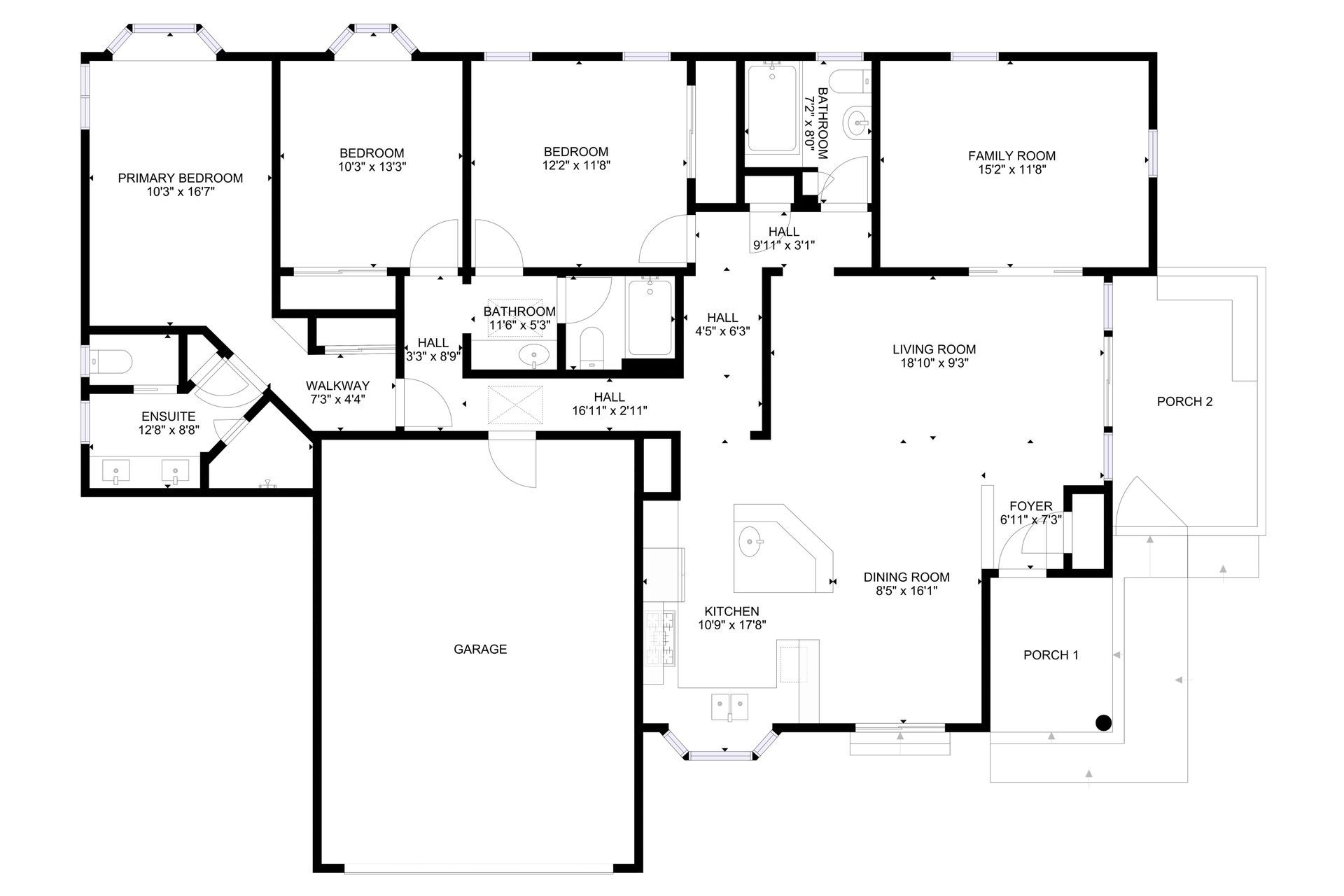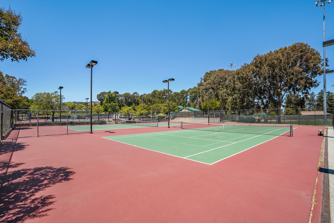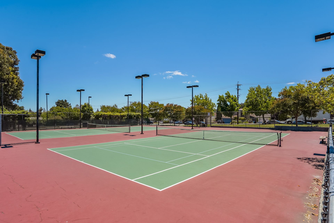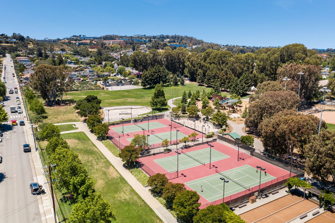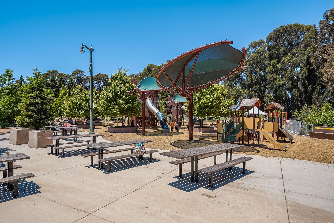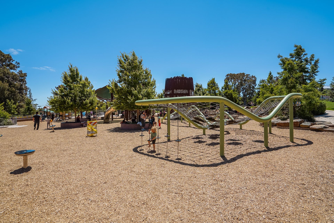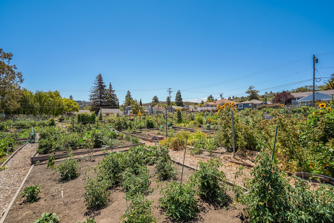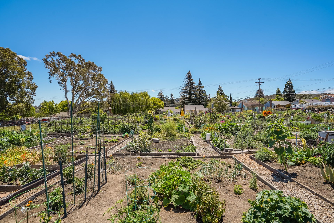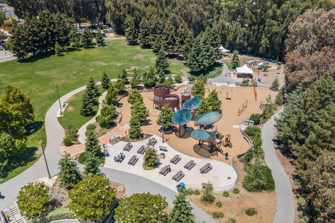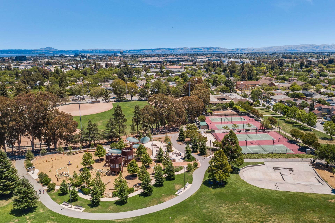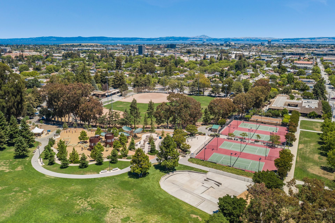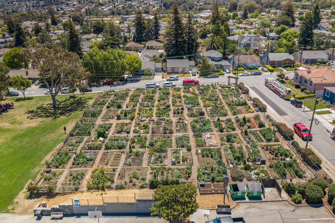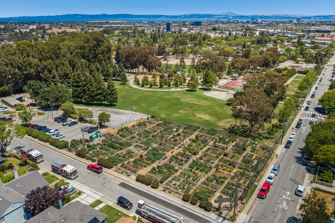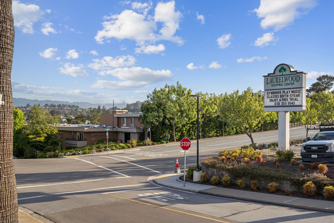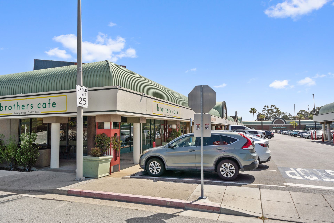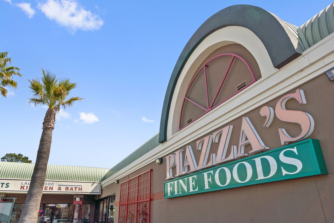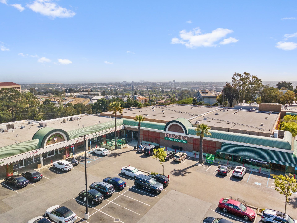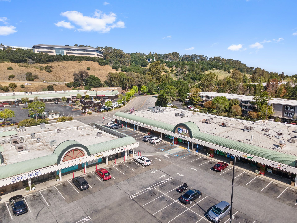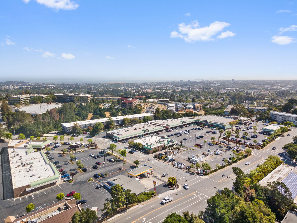2929 Monterey Street, San Mateo
3 Beds | 3 Baths | 1,750 SQFT | 5,462 LOT
SOLD
LISTED AT $1,798,000
Sold FOR $2,250,000
This wonderful home was sold in just 8 days, with multiple offers, and a winning offer that blew my clients away!
Light-Filled Living in a Beloved San Mateo Neighborhood
Set on a corner lot in one of San Mateo’s most connected neighborhoods, this inviting residence combines comfort, function, and everyday flexibility with a sunlit, open layout. Whether you’re looking for room to gather, work, unwind, or grow, this home adapts to meet your lifestyle, all within moments of parks, shops, schools, and transit.
A home you will love!
A Warm Welcome with Striking Curb Appeal
Anchored with mature trees, the corner setting gives the home a natural sense of prominence. A pebbled concrete driveway is outlined with brick, with a flagstone path that leads to the charming porch and blue front door, setting a tone of cheerful curb appeal from the very first glance.
Airy Entry & Light-Filled Social Spaces
Step inside and the home immediately opens up with soaring ceilings and abundant natural light. A convenient entry closet with newly installed cedar flooring adds both texture and function, while a pebbled glass pendant above casts a soft glow from overhead. The open-concept design makes the most of every square foot, while still defining individual spaces with intention.
The living room is wrapped in light from large double-pane windows and anchored by glass sliders that open to a raised flagstone patio, perfect for enjoying indoor-outdoor flow in San Mateo’s sunny climate. Adjacent to the living room, the dining space is defined by a modern chandelier and another set of glass doors that lead outside, offering easy access for al fresco meals or morning coffee in the sun.
Thoughtfully Designed Kitchen for Cooking & Connection
Designed with both function and hospitality in mind, the kitchen centers around a large granite-topped island with a secondary prep sink and seating for casual meals or conversation. Warm maple cabinetry surrounds the space and a large pantry offers additional storage. The stainless steel appliance suite includes a 5-burner gas cooktop with range hood, wall oven, and a side-by-side refrigerator. The main sink is set beneath a wide bay window that frames a view of the front yard, and a solar tube overhead brings even more sunlight into the space.
Flexible Family Room or Fourth Bedroom
Just off the main living area, glass pocket doors open to a spacious bonus room that offers maximum flexibility. Currently used as a family room, it can easily serve as a home office, playroom, media den, or even a fourth bedroom for guests or extended family. A nearby full bathroom supports the space perfectly, expanding how the layout can evolve over time.
Separated Primary Suite with Peek-a-boo Views
Set apart at the rear of the home, the primary suite offers a private and peaceful retreat. Enjoy two closets, one with built-in organizers, and lovely corner windows including a bay window with peek-a-boo views of the Bay and San Mateo cityscape. The ensuite bath features a dual-sink vanity and a tiled walk-in shower, making mornings efficient and relaxing.
Jack-and-Jill Layout & Guest Bath
Two additional bedrooms share a full Jack-and-Jill bathroom, ideal for siblings or guests. One bedroom includes a bay window with more peek-a-boo Bay views, and both feature mirrored closets. A third full bath is located off the hallway, featuring porcelain tile with decorative inlays, a jetted soaking tub, and built-in cabinetry, adding both comfort and visual appeal to this part of the home.
Outdoor Living with Room to Grow
The fenced side yard offers a concrete patio bordered by established landscaping—including climbing roses, a guava tree, lemon tree, calamansi, and bamboo behind the fence for added privacy and greenery. The front and side yards provide just enough space for gardening, lounging, or entertaining—and plenty of potential to create your own lush oasis over time.
Garage & Added Convenience
The attached two-car garage has laundry facilities for convenience and provides side yard access. Additional features include recessed lighting throughout, double-pane windows, a tankless water heater, and thoughtful finishing details like baseboard trim and upgraded flooring throughout. Even more storage is accessible with the pulldown attic stairs from the hallway.
