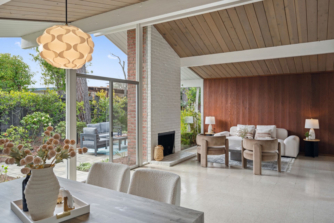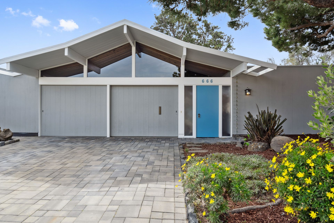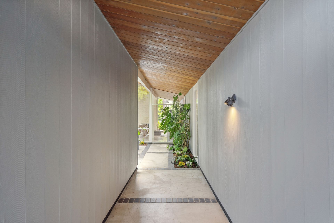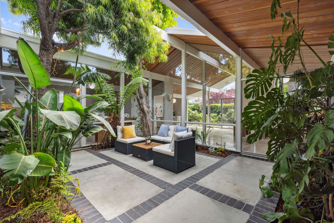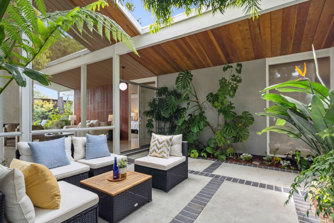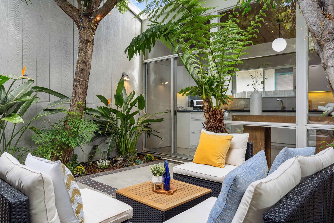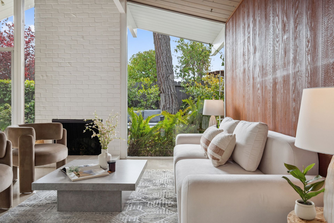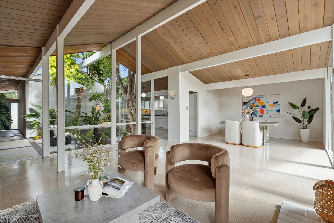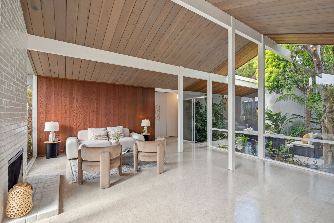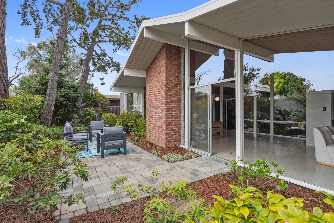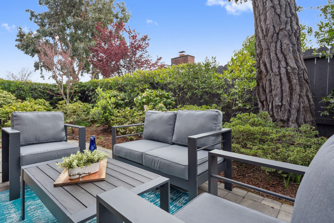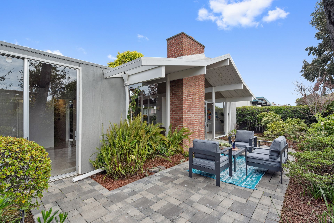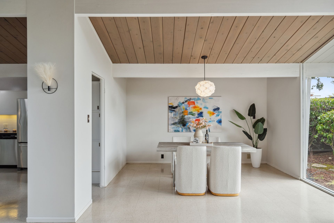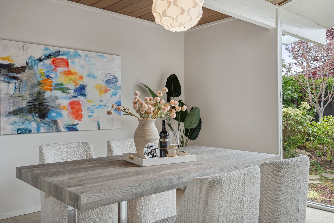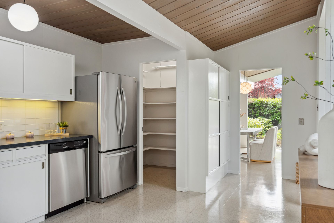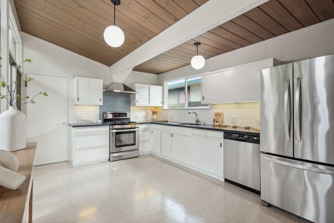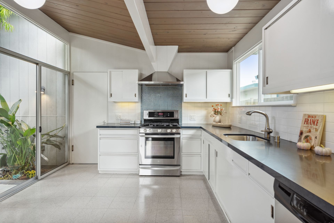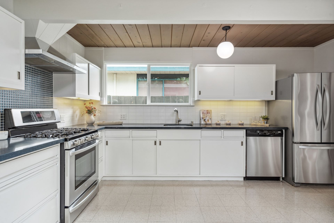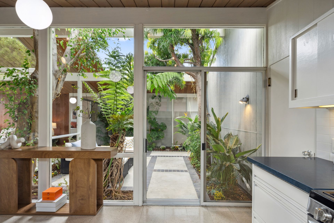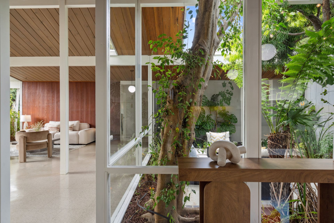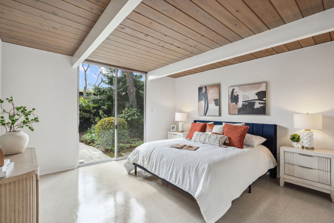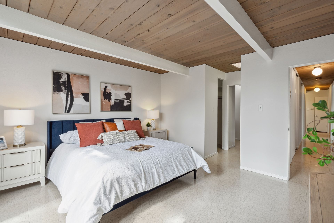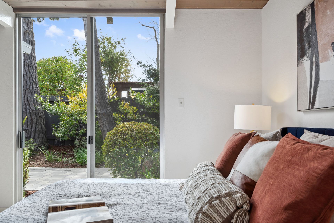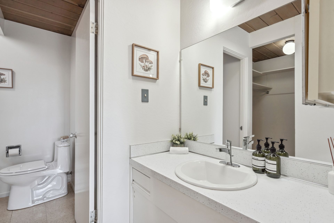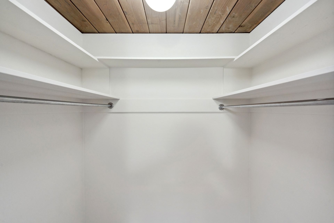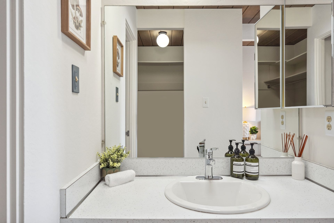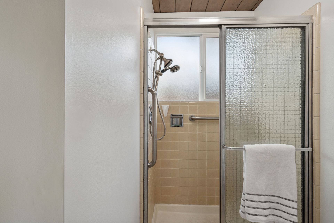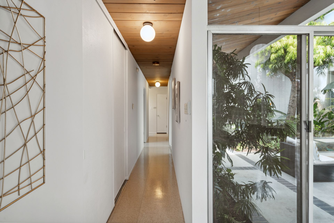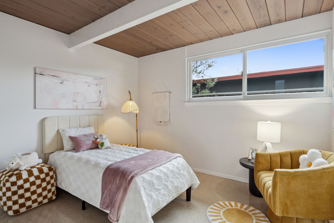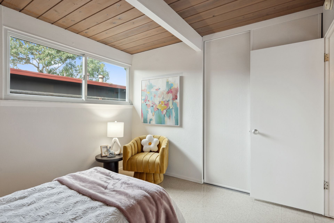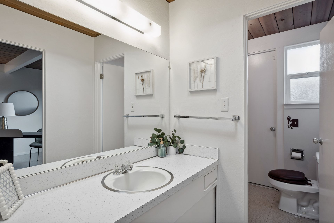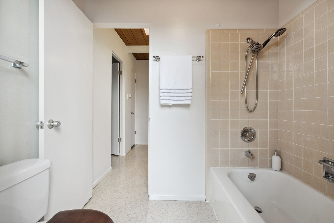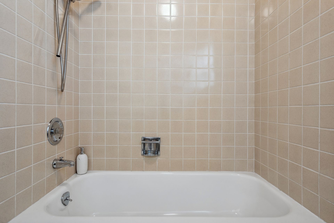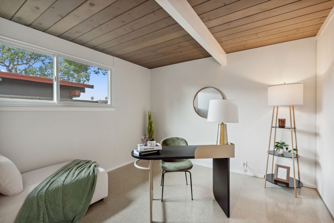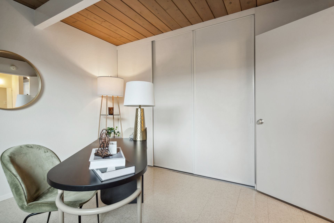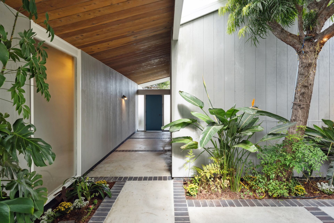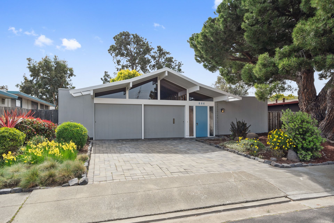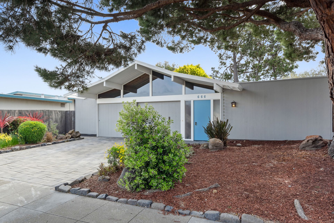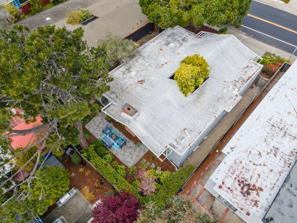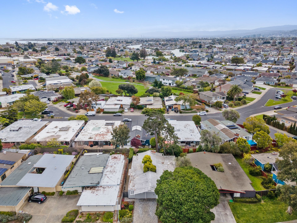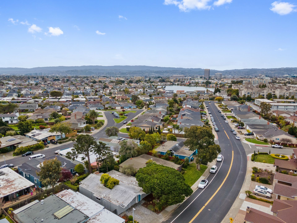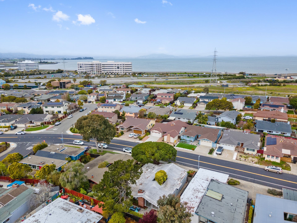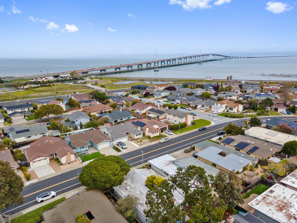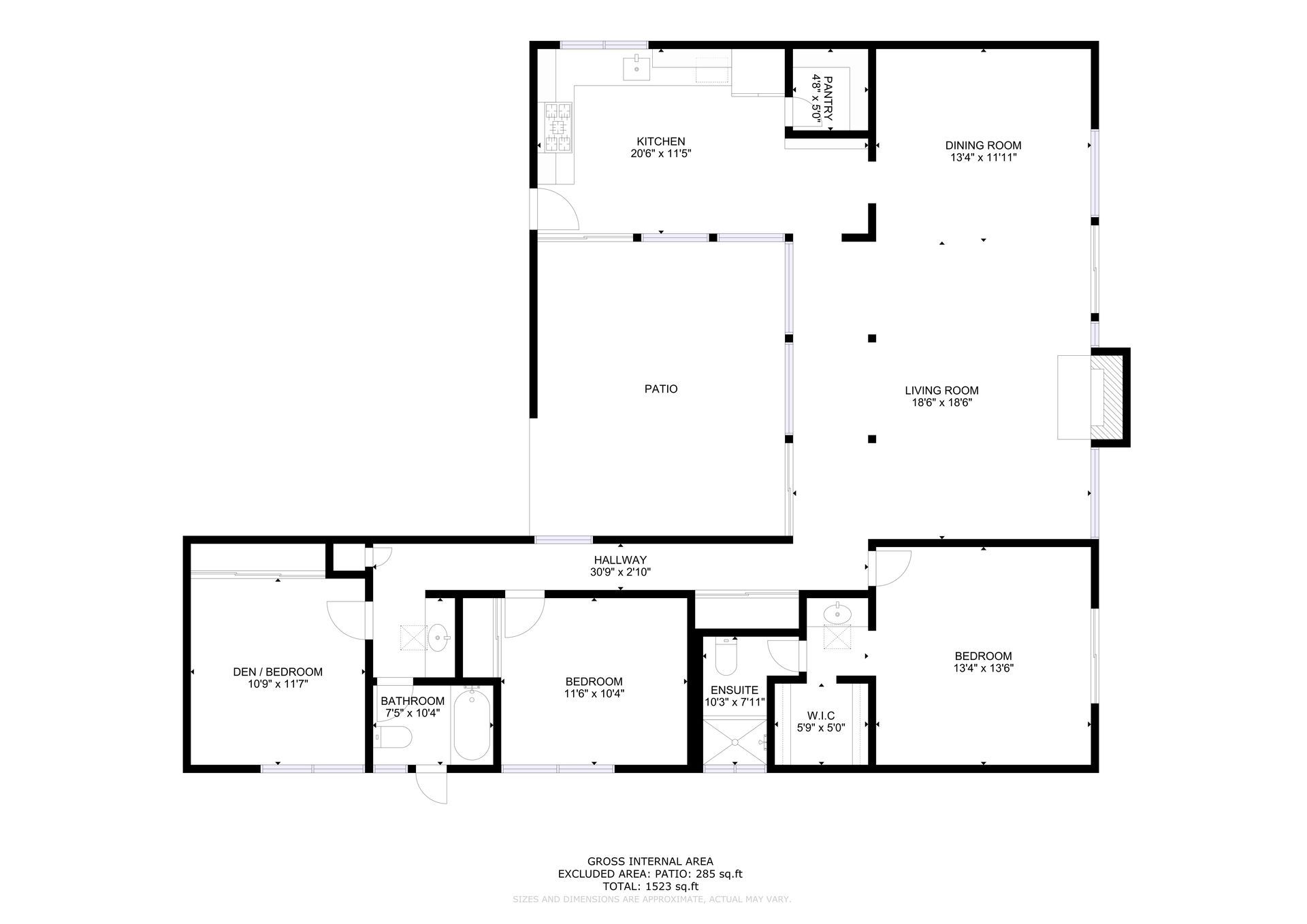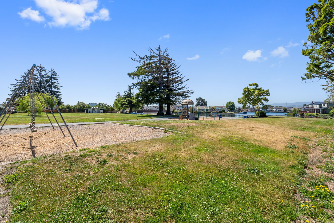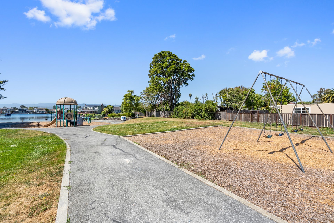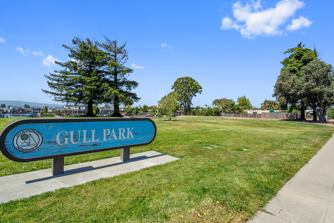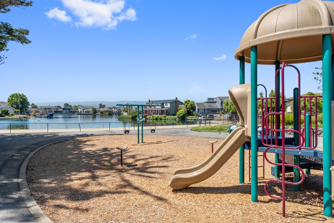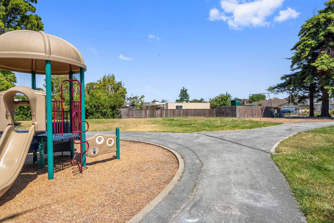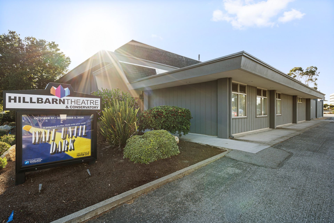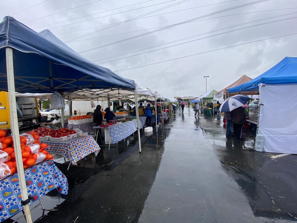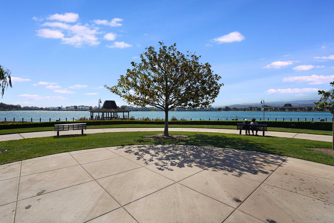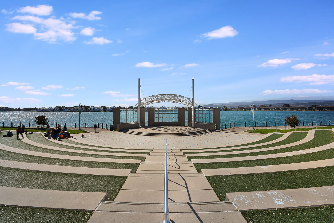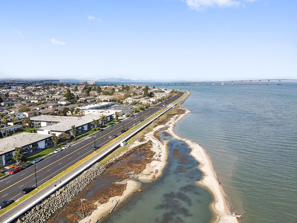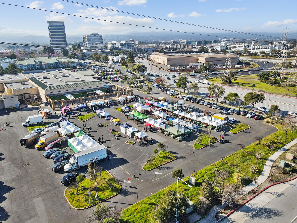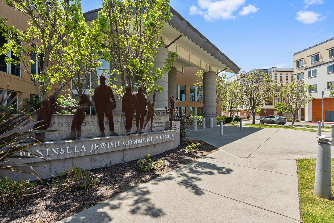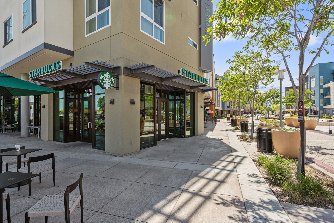666 Crane Avenue, Foster City
3 Beds | 2 Baths | 1,540 SQFT | 5,225 LOT
OFFERED AT $1,698,000
SOLD FOR $1,950,000
ALL CASH
A Mid-Century Retreat in the Heart of Foster City
Flanked by two flat-roofed wings, the center of this mid-century gem features a
statement-making gabled roof.
A Home You Will Love!
Welcoming Curb Appeal with Thoughtful Details
- A paver stone driveway leads to the home, framed by established landscaping and a stunning pine tree that enhances its curb appeal.
- The canary blue front door, accented by sidelights and rain chimes, sets the stage for the unique details found throughout the home.
- Inside, post-and-beam ceilings and globe pendant lights add to the home's unmistakable character.
A Central Courtyard: The Heart of the Home
- Beyond the front door, a painted cedar-paneled entry path opens into a lush, open-air courtyard—a signature design feature of this Eichler layout.
- Enclosed by glass walls on two sides, the courtyard brings in natural light and offers a serene space for greeting guests, relaxing, or entertaining.
- Tropical plants fill this space, creating a seamless flow between the indoors and outdoors.
Dramatic Living Space with Floor-to-Ceiling Glass
- A wall of glass in the main living area looks out onto the lush backyard, blending the interior with nature.
- The brick wood-burning fireplace is the room’s centerpiece, adding warmth and character.
- Adjacent to the living room, the dining area is anchored by an origami-inspired chandelier, offering a stylish space for gathering.
A Verdant Oasis
- A sliding glass door leads to the paver patio that’s perfect for dining, relaxing, or entertaining.
- Surrounding the outdoor space is a rich mixture of mature topiary, tall trees, ferns and flowering plants.
Spacious Kitchen with Ample Storage
- Overlooking the courtyard, the kitchen is designed for both function and connection, with a layout that allows sight-lines through the home.
- The L-shaped design features stainless steel appliances, including a French-door refrigerator and gas range.
- Caesarstone countertops, subway tile backsplash, and a mosaic tile detail behind the stove create a modern, polished look.
- Ample storage can be found in the floor-to-ceiling cabinetry with sliding doors and a large walk-in pantry with built-in shelving.
Private Quarters with Thoughtful Layout
- A hallway with a frosted glass sidelight provides soft, natural light as it leads to the bedrooms.
- The primary suite offers direct access to the backyard via a sliding glass door.
- The ensuite opens with a dressing area, featuring a single vanity and a large walk-in closet, ending in a separate area housing the shower and toilet.
- Down the hall, two secondary bedrooms are separated by a hallway bathroom. Both bedrooms have beam ceilings, large windows, and their own closets.
- The second bathroom includes a shower-over-tub and an exterior door leading to the side yard.
Garage & Laundry with Natural Light
- The two-car garage is bright and airy, thanks to triangular transom windows that fill the space with natural light.
- This garage also houses the laundry area, keeping everyday tasks tucked away yet easily accessible.
