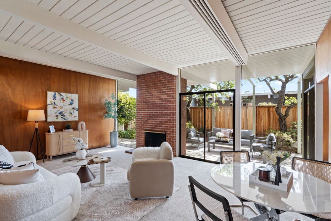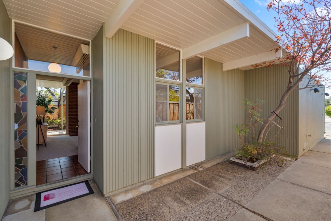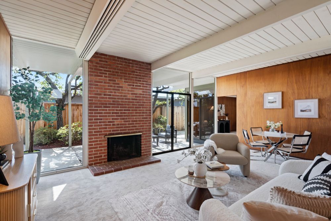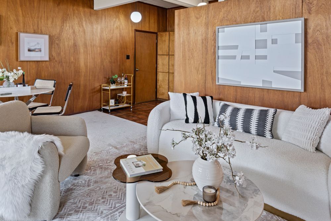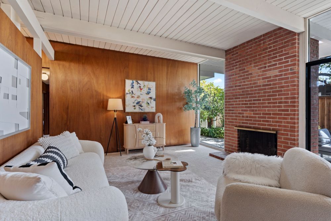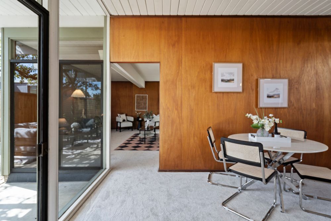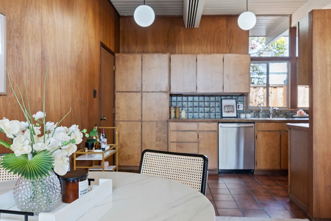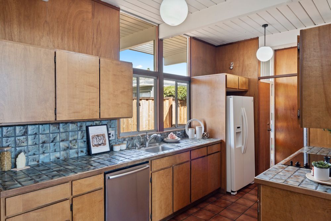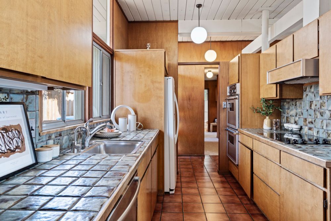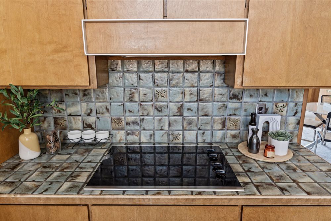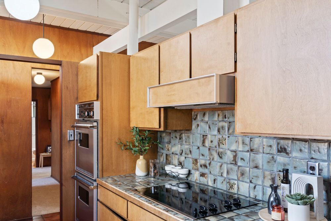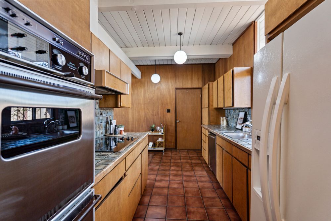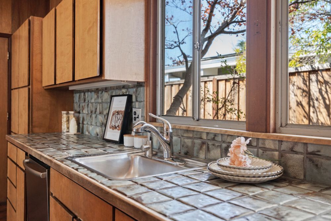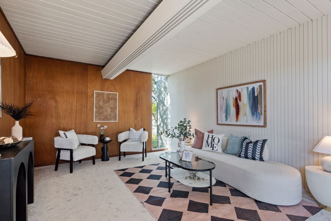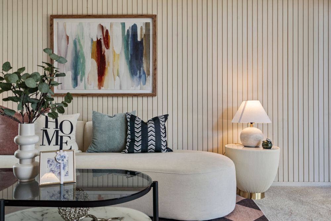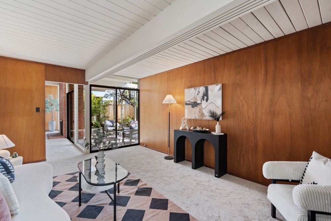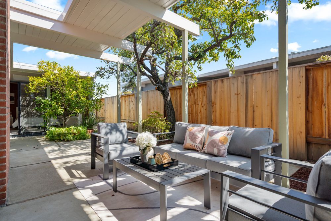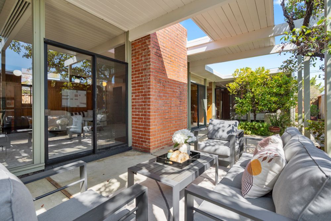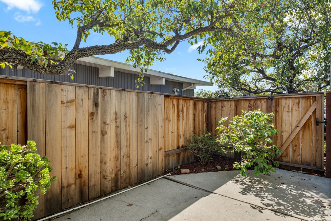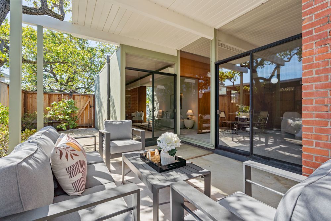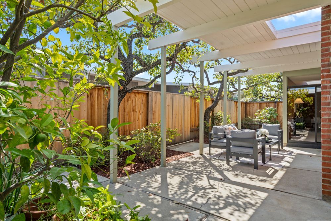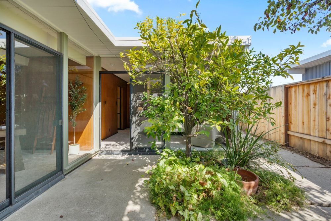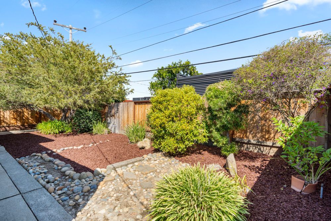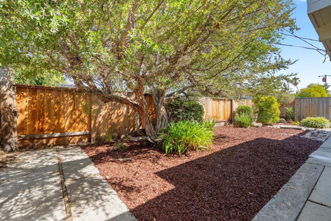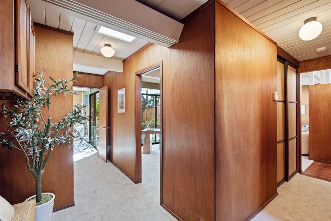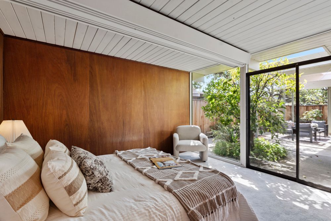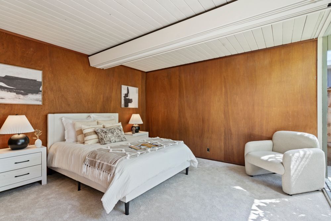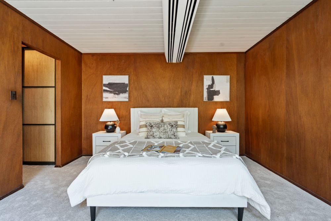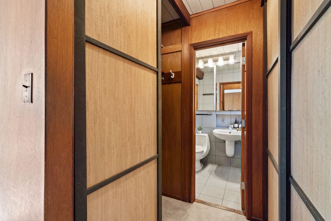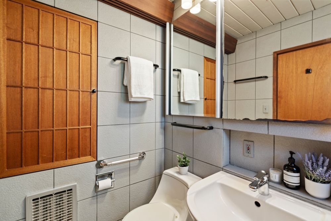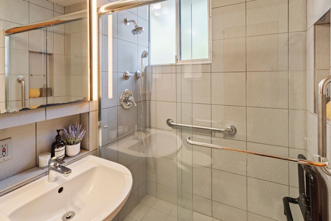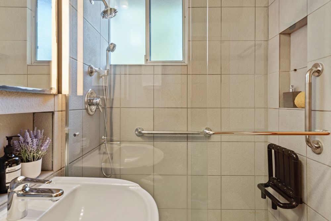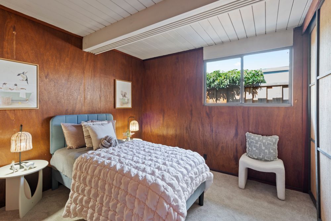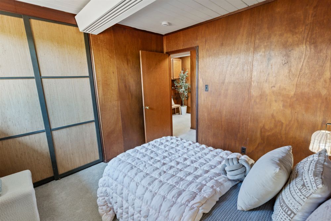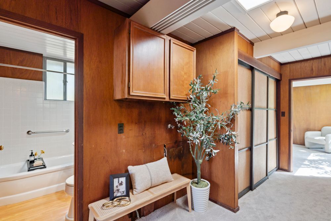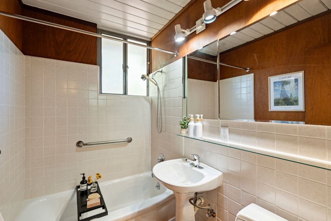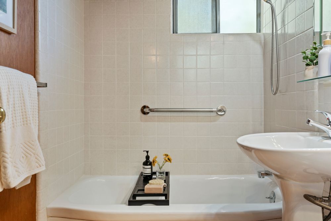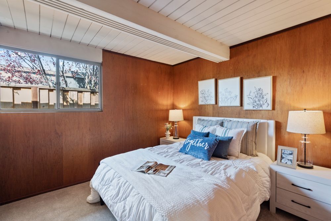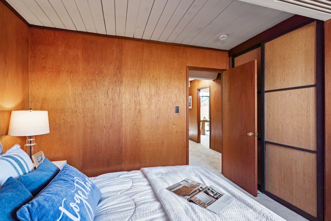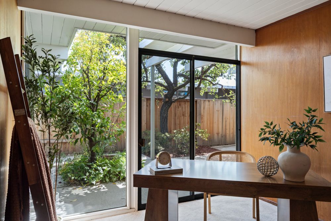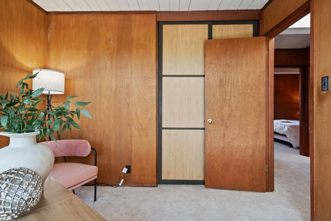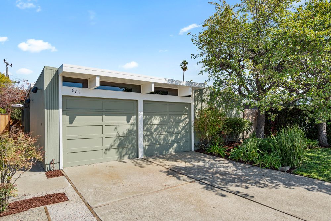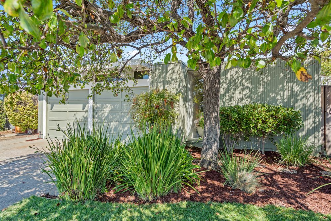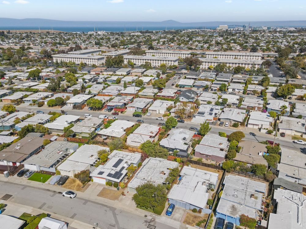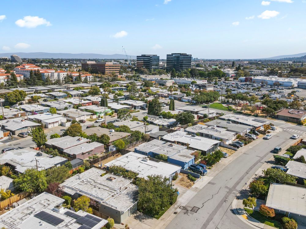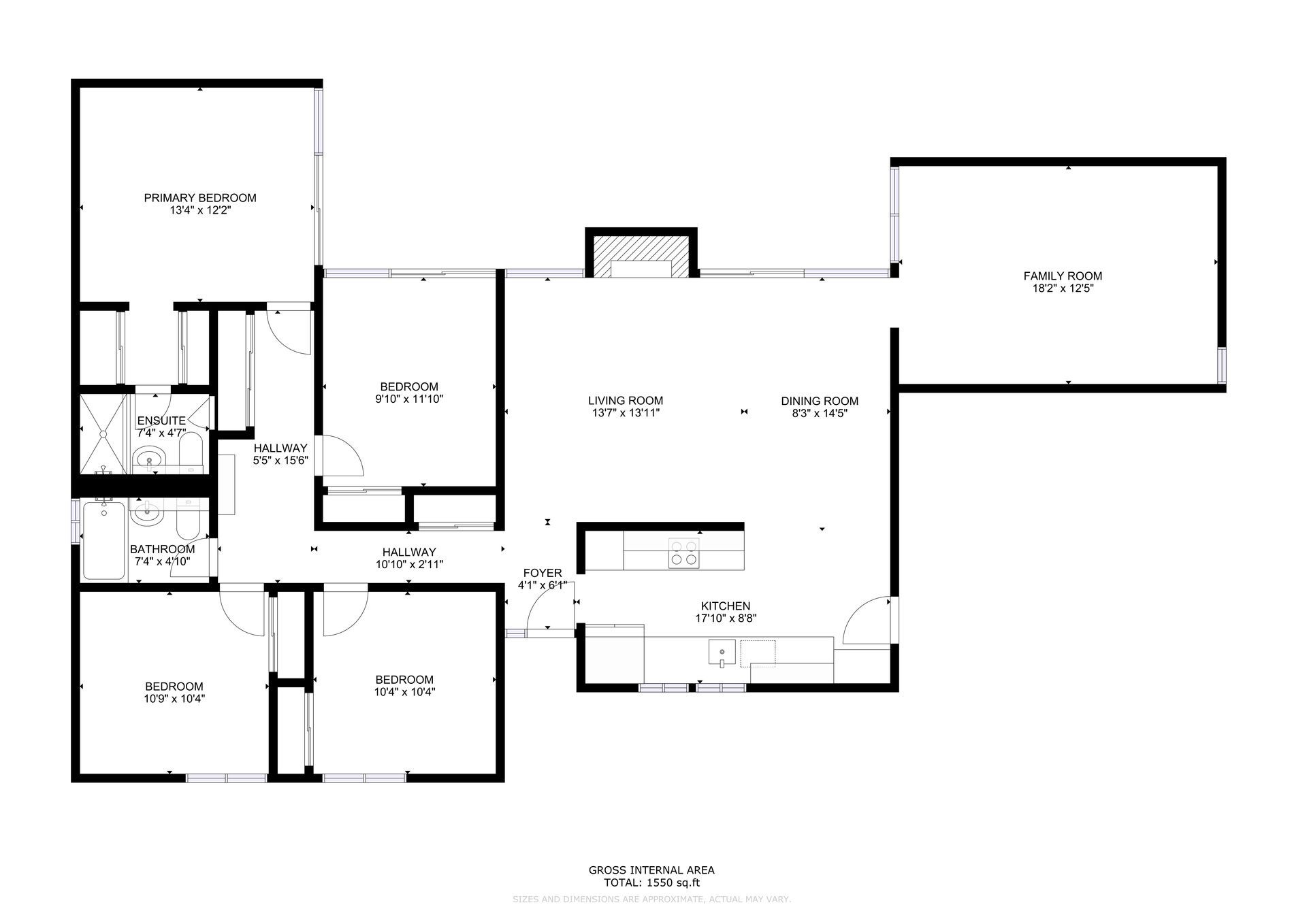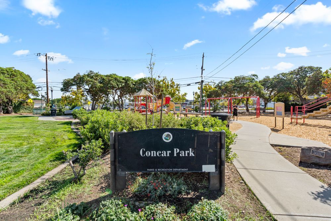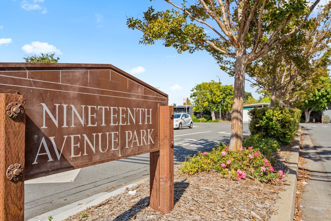675 Edna Way, San Mateo
4 Beds | 2 Baths | 1,540 SQFT | 5,028 LOT
SOLD FOR $1,815,000
OFFERED AT $1,500,000
We received 10 offers, selling 12% over-asking.
Mid-Century Charm with Light, Space, and a Connected Location
Set within San Mateo’s 19th Avenue Park neighborhood, 675 Edna blends the clean lines of mid-century design with a layout that emphasizes light, flow, and connection. From the street, a broad shade tree and mature greenery frame the post-and-beam façade, signaling the architectural character of the home. A pebbled walkway carries you along the side of the house to the entry tucked quietly away from the street.
At the front door, a stained-glass sidelight adds color and character, while terracotta tile underfoot and a mid-century globe light overhead mark your arrival inside.
A Home You Will Love!
Light-Filled Living and Dining
The combined living and dining space unfolds with fresh carpet and original wood-paneled walls, balancing comfort with period charm. A floor-to-ceiling glass wall and sliding doors look out across the rear patio, bringing daylight deep into the room. At the center, a red brick wood-burning fireplace creates a warm focal point. Radiant ceiling heating is seamlessly integrated into the post-and-beam structure, keeping the modern lines clean and uncluttered.
Functional Kitchen
The adjacent galley-style kitchen maintains its original footprint, with warm wood cabinetry providing ample storage and vintage globe lighting overhead. A large window looks out toward the entry, while direct access to the garage adds everyday convenience.
Flexible Secondary Living
Just beyond the dining area, a secondary living space offers flexibility as a den, office, media room, or more. Paneled walls preserve the mid-century character, while a sidelight window on one wall and sliding glass door on the other connect this room with patio and front-facing views.
Outdoor Vignettes
The rear yard unfolds in distinct areas that can be used for gathering, gardening, or play. A partially covered patio offers shade, while open extensions carry you around the yard creating multiple vignettes. Additional outdoor space, anchored by established landscaping, provides room to shape into a lawn, landscaped garden, or personal retreat. A looping sidewalk ties the spaces together and returns you to the main entry.
Private Wing
The primary suite is designed as a calm retreat, opening with a wall of glass and sliding doors that frame views of the rear patio. Dual closets provide ample storage, while the ensuite bath includes a walk-in shower and a clever pass-through to a hallway linen closet, a subtle but useful charming touch.
Three additional bedrooms complete the private wing, each features burlap-paneled sliding door closets, and one enjoys its own wall of glass with direct patio access. A shared hall bathroom with a shower-over-tub serves these bedrooms with convenience.
Laundry hookups, multiple linen closets, and a two-car garage with extensive built-in storage complete the floor plan.
