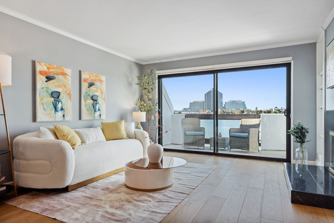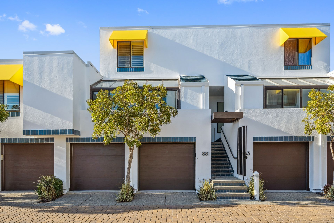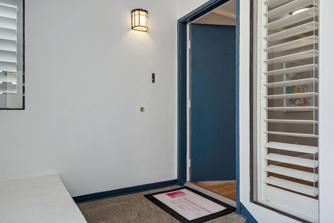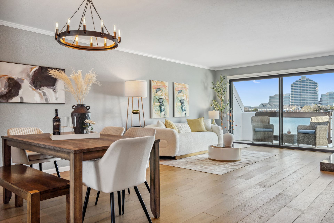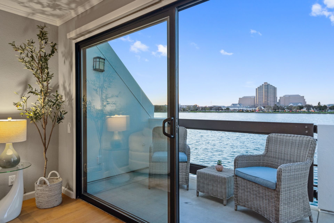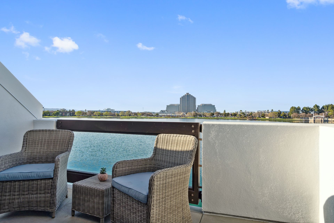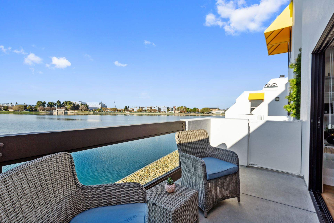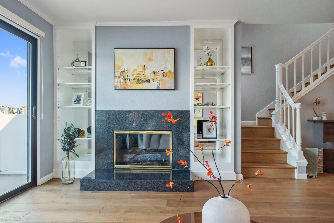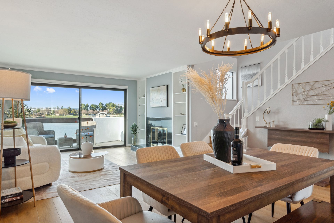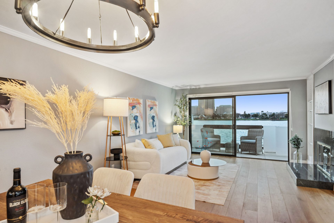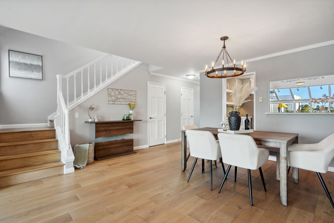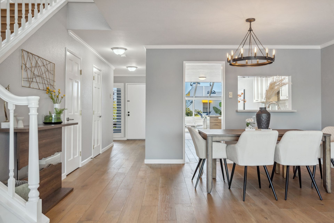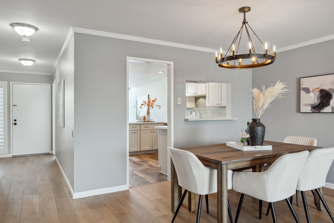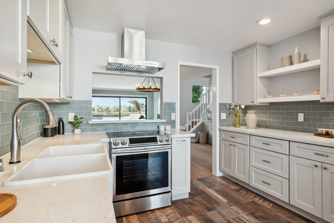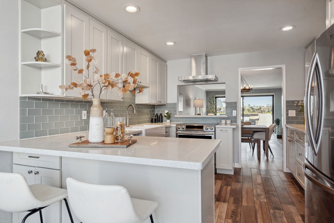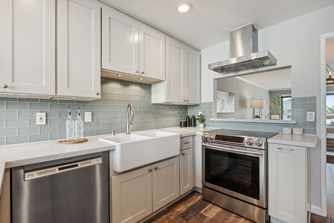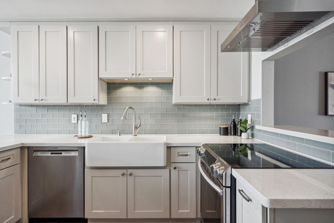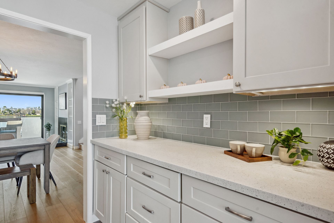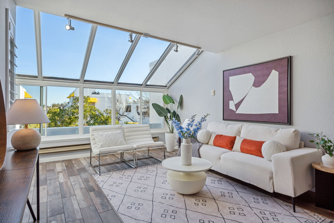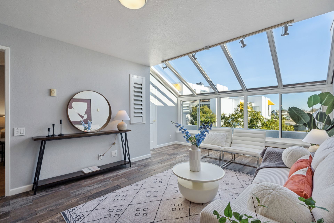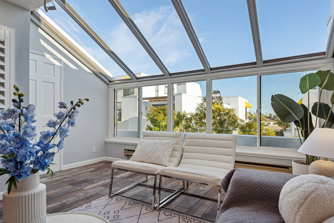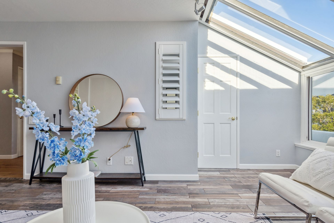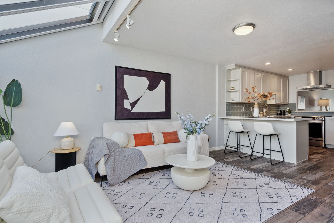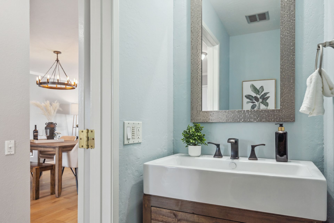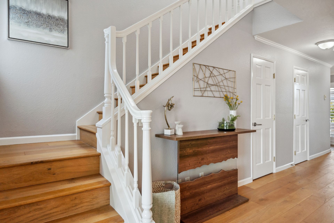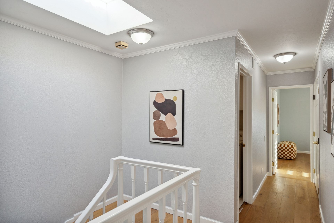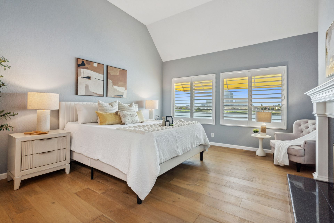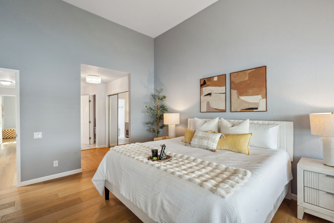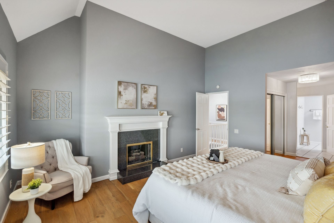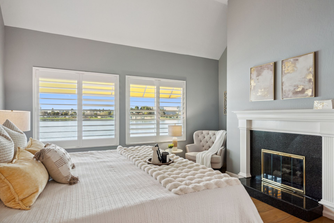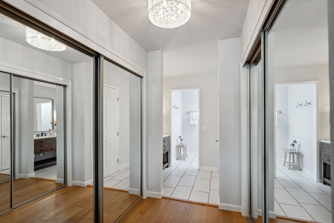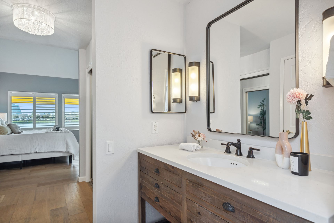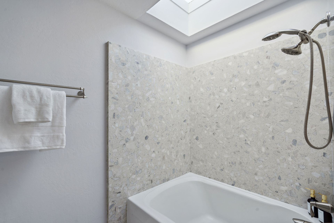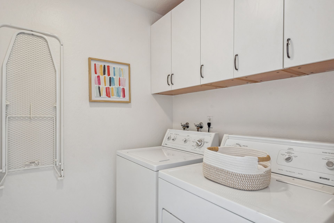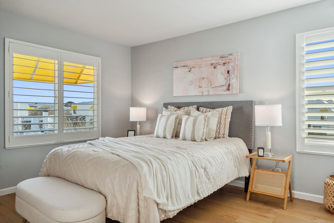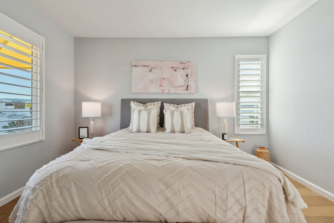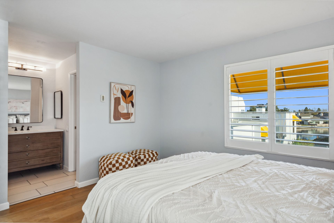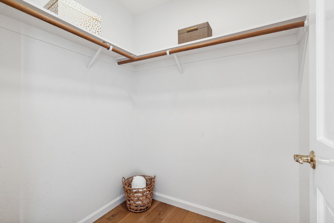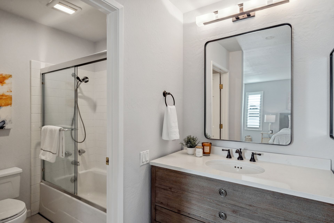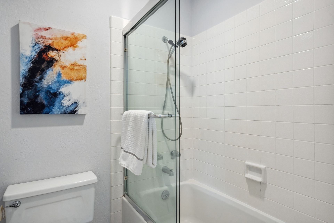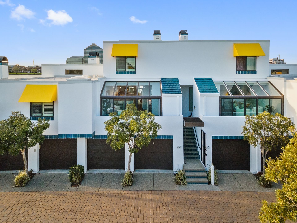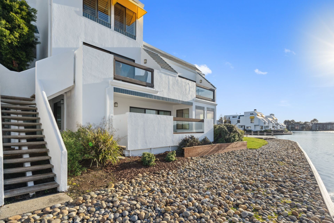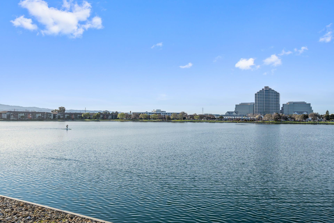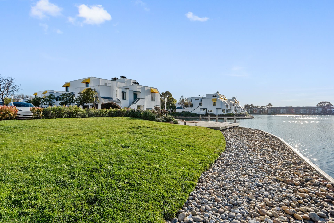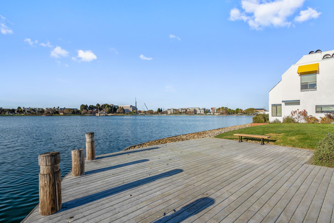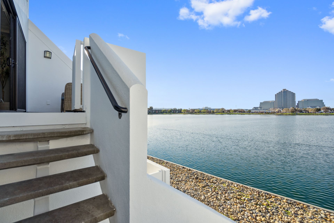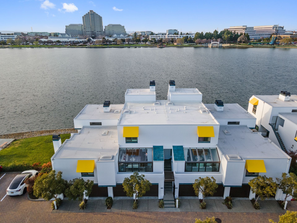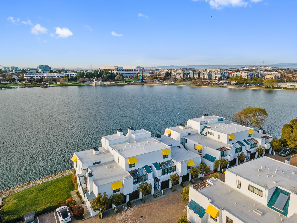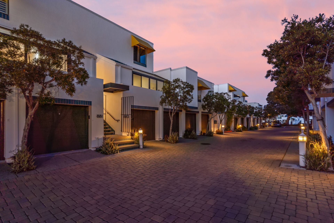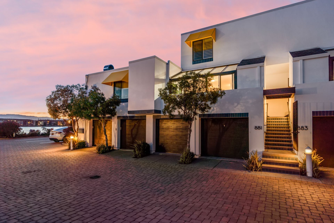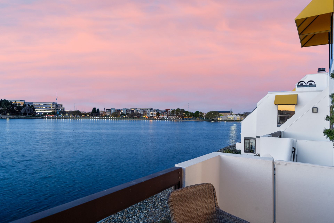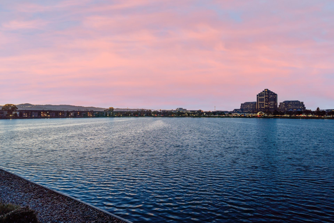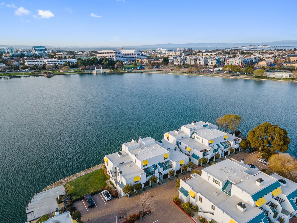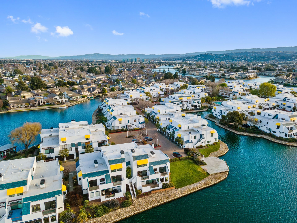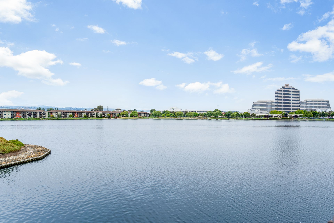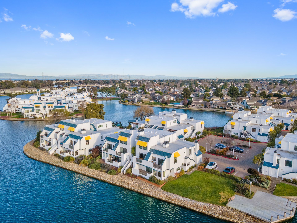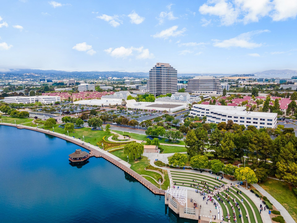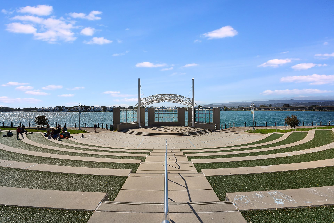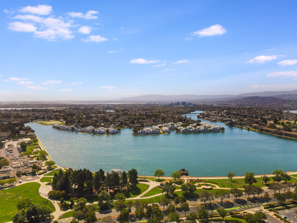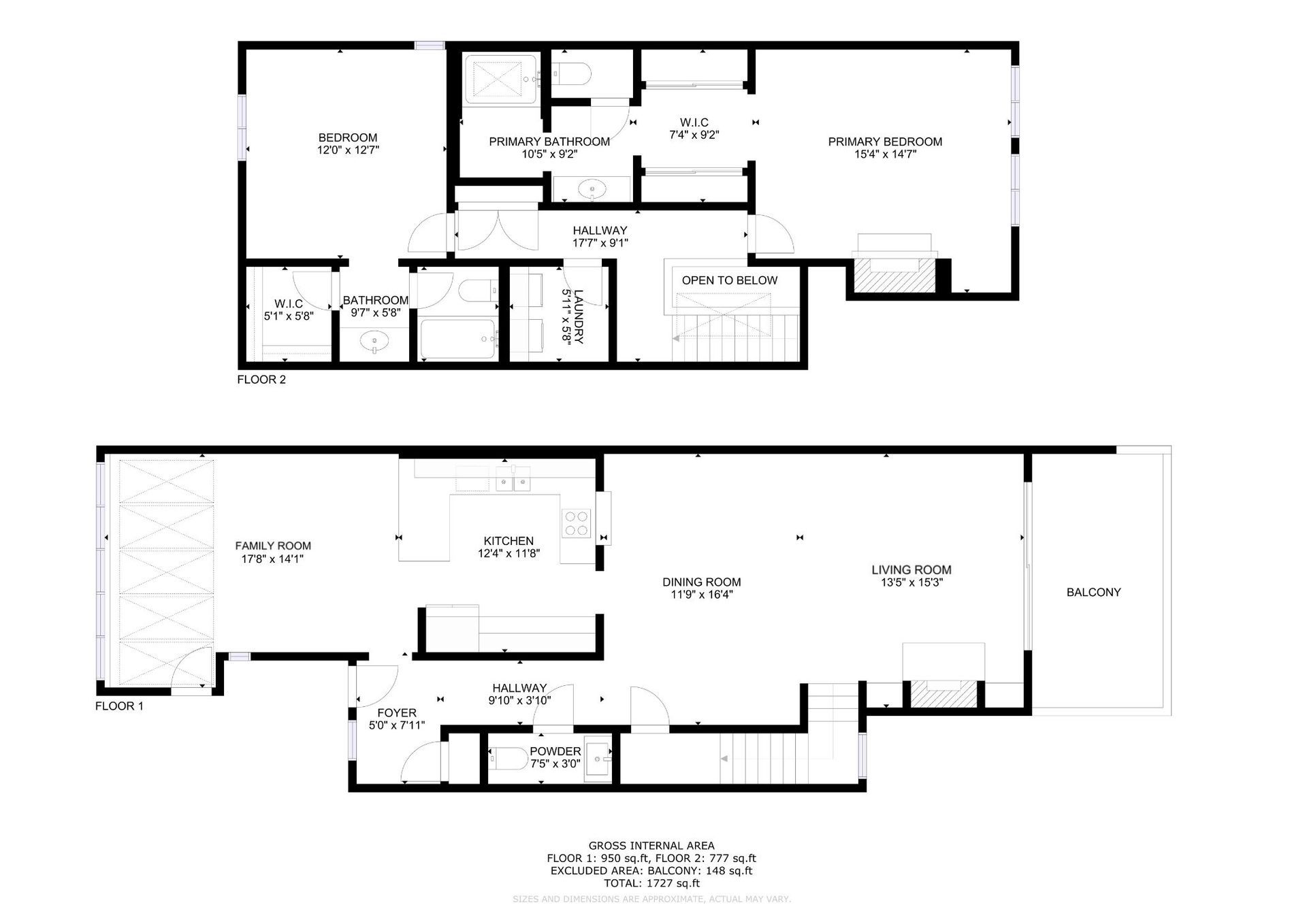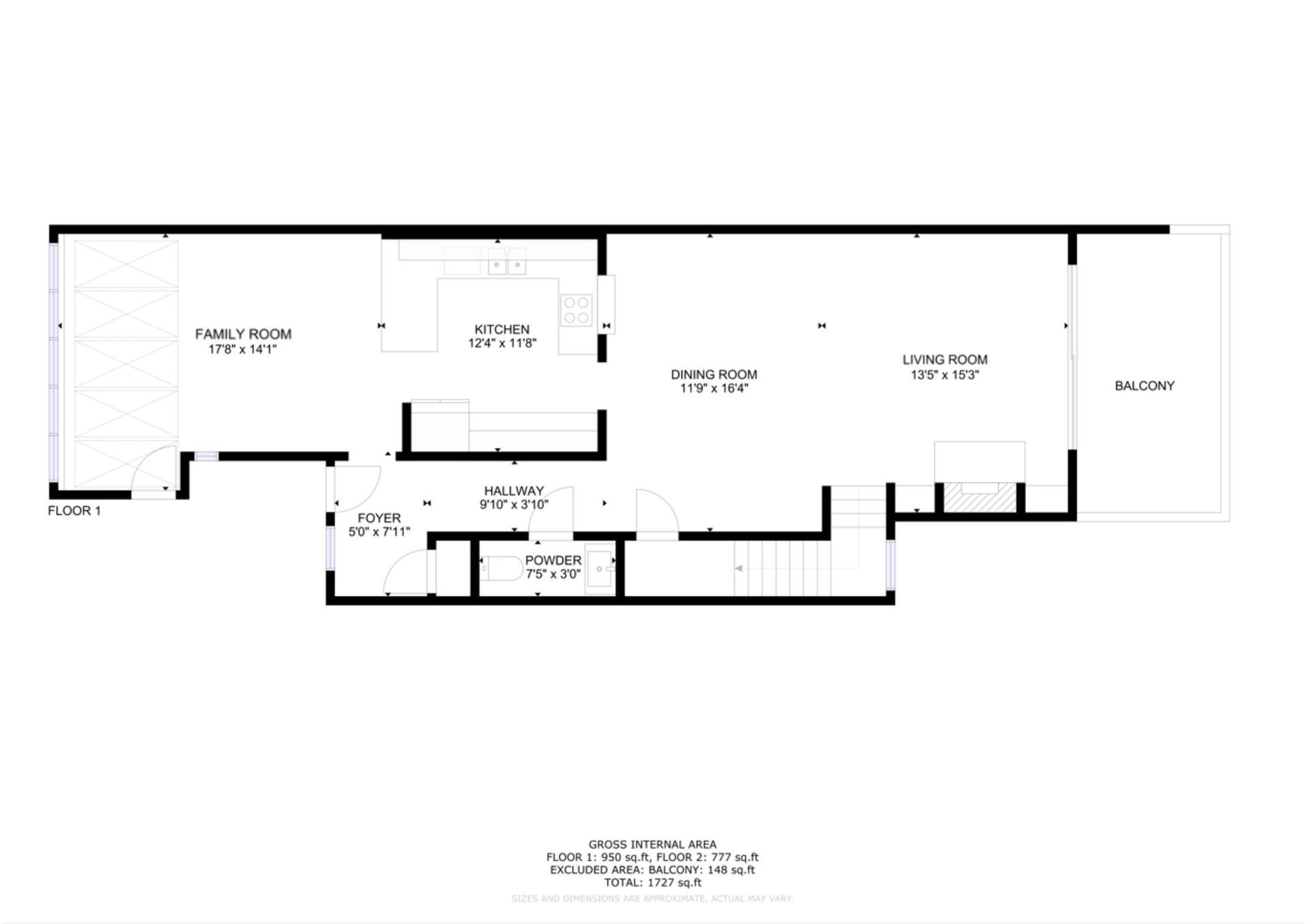881 Balboa Lane, Foster City
2 Beds | 2.5 Baths | 1,780 SQFT
LISTED AT $1,358,000
SOLD FOR $1,510,000
Unparalleled Waterfront Living in Foster City
This top-floor condo offers breathtaking wrap-around views of Central Lake, placing you directly on the edge of one of Foster City's most vibrant waterways.
Capture This While You Can!
Welcoming Entryway
- The rich blue front door, faramed by a sidelight, welcomes you with a pop of color.
- A convenient entryway closet keeps everyday essentials within reach, but out of sight.
- Hardwood flooring spreads out in front of you, drawing you into the main living areas.
Open-Concept Living & Dining Area
- Straight ahead, this large, open space is perfect for both entertaining and everyday relaxation.
- Hardwood flooring and elegant crown molding add warmth and character.
- A tiled fireplace with built-in shelving on both sides serves as a cozy focal point.
- Adjacent dining area features a chandelier overhead, creating the perfect ambiance for gatherings.
- Sliding glass doors flood the space with natural light and offer seamless access to the balcony.
Scenic Balcony Retreat
- Step outside to take in breathtaking water views of Central Lake and Leo J. Ryan Park, where longboats glide and birds like Kingfishers and Pelicans skim the lake.
- This space provides a front-row seat to community concerts and fireworks at Leo J. Ryan Park
- Spacious enough for a bistro set or lounge chairs—perfect for coffee in the mornings, wine in the evenings, unwinding with a book, and watching the sunset.
Dining and Entertaining
- Sleek quartz countertops offer plenty of prep space for cooking, while a double-basin farmhouse sink gives ample cleaning space.
- Stylish glass subway tile backsplash wraps around the kitchen bringing a chic pop of color.
- Ample shaker-style cabinetry with soft-close drawers for a clean, modern look and plenty of space to hide your kitchenwares.
- Stainless steel appliances, including a French door refrigerator and electric cooktop with range hood, provide modern conveniences.
- An inviting coffee bar fills the air with the aroma of fresh espresso—perfect for slow mornings. This space can also double as a dry bar for evening wine and cocktails, or extra buffet space for meal service to the adjacent dining room.
- Wood-like tile flooring adds warmth to this room and is easy to maintain.
Upstairs Retreats
- Solarium windows wrap around the room to bathe the space in natural light, creating an inviting atmosphere.
- Thoughtful layout includes a large closet for extra storage.
Extra Storage and Convenience
- Updated half bath with modern fixtures is convenient for guests.
- Large storage closet under the stairs keeps clutter out of sight.
- Warm wood stairs with decorative balusters add charm to the ascent.
- A skylight above plus a tall narrow window casts natural light, creating an open and airy feel.
Primary Suite with Water Views
- Laundry Closet: Full-size side-by-side machines with storage above.
- Additional storage: Under the staircase, a deep storage closet provides ample accessible storage space.
- A detached Two-Car Garage is accessed via the backyard patio.
- Updated appliances: the water heater and range were replaced in 2024.
- Smart home access: a smart door lock with fingerprint access provides convenient, keyless access to the home.
Comfortable Secondary Bedroom
- Large windows welcome gentle morning light and offer scenic community and peek-a-boo canal views.
- Ensuite bathroom features a modern vanity and refreshed lighting for a polished look.
- Ample closet space keeps the room uncluttered and serene.
Convenient Features
- Hallway laundry area upstairs with space for full-sized machines and a built-in ironing board simplifies weekly chores.
- An additional storage closet provides space for linens, towels, and household essentials.
- Two car side-by-side garage, each with its own garage door, is a unique feature to only a portion of the units at The Island.
