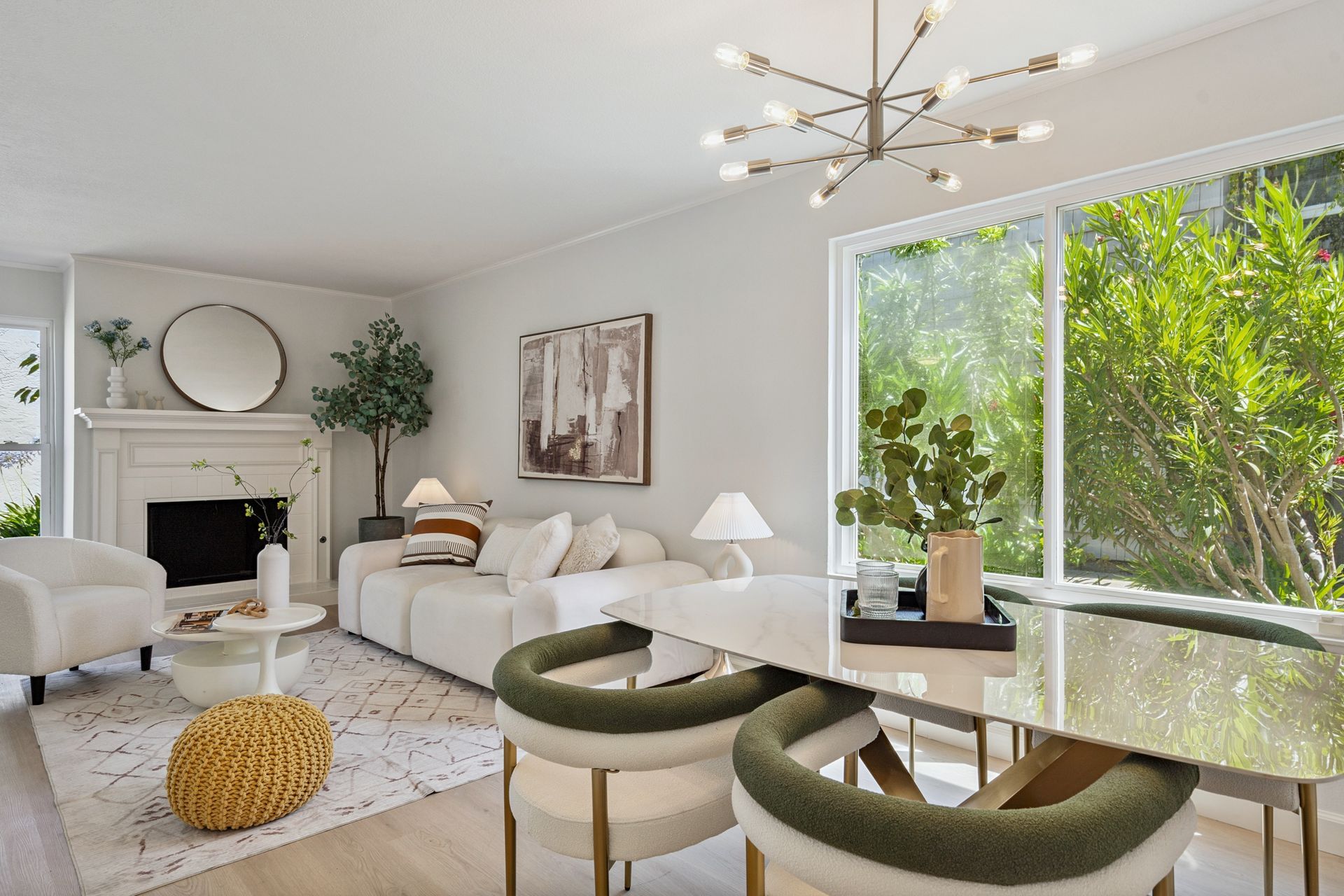965 Marquette Lane, Foster City
3 Beds | 2.5 Baths | 1,640 SQFT | 1,537 LOT
OFFERED AT $1,448,000
Beautifully Updated Home with Abundant Light,
Balanced Layout, and a Community Lifestyle.
Set on an end lot in an established Foster City community, 965 Marquette Lane blends the layout of a single-family home with the convenience of low-maintenance community living. This beautifully updated home enjoys abundant natural light, a functional circular floor plan, and stylish renovations throughout, along with direct backyard access to the community greenbelt and pool.
A Home You Will Love!
Inviting Approach and Elevated Entry
Manicured landscaping surrounds the home, creating a peaceful and established setting. From a short path off the shared driveway, step up to your covered front porch—a charming space to add a pair of rocking chairs or your own mini garden. A sidelight window welcomes daylight into the foyer as you step inside.
Inviting Approach and Elevated Entry
Manicured landscaping surrounds the home, creating a peaceful and established setting. From a short path off the shared driveway, step up to your covered front porch—a charming space to add a pair of rocking chairs or your own mini garden. A sidelight window welcomes daylight into the foyer as you step inside.
Spacious Great Room with Fireplace and Dining Area
The main living space is anchored by a cozy fireplace, flanked by large windows that overlook the landscaped entry path and fill the room with natural light. In the dining area, another broad set of windows enhances the open, airy feeling. A brand-new chandelier defines the dining space, and a nearby door leads to the kitchen for easy entertaining.
Updated U-Shaped Kitchen with Thoughtful Finishes
Just off the dining area, the renovated kitchen features a highly functional U-shaped layout with quartz countertops, soft-close shaker cabinetry, a deep stainless steel sink, and stainless steel appliances including a sleek range hood. A side cabinet next to the refrigerator adds bonus storage, while a window above the sink provides a pleasant vantage point overlooking the backyard. The kitchen’s central position offers easy access to both the family room and patio, making it ideal for both everyday living and entertaining.
Comfortable Family Room for Everyday Living
Adjacent to the kitchen, the family room is a welcoming, casual space perfect for unwinding after a long day or gathering with friends and family. Its close connection to the kitchen ensures you’re never far from the action, whether preparing meals or relaxing with guests.
Seamless Indoor-Outdoor Connection
Glass doors from the family room lead to a dedicated paver patio—a perfect extension of the home for outdoor dining, morning coffee, or evening entertaining. The space opens directly to the community greenbelt, giving it a private, expansive feel without the upkeep.
Circular Layout Designed for Daily Life
From the family room, the floor plan flows past a convenient half bath and loops back toward the foyer, completing a circular layout that enhances both comfort and functionality. This intuitive design makes daily routines smoother and gatherings more enjoyable, offering distinct but connected spaces throughout the main level.
Serene Upstairs Retreats
Plush new carpet underfoot and a soft neutral palette make the upstairs feel like a true retreat. From the landing, double doors open to an airy primary suite with its own balconette overlooking the backyard and community green space. The ensuite bath has been completely redesigned, featuring a walk-in closet, double-sink dressing area, and separate wet zone with a walk-in shower with a striking tile surround featuring marble-like veining and dedicated vanity.
Secondary Bedrooms & Renovated Hall Bath
Two additional bedrooms share a stylish hall bathroom with quartz counters and a tile-surround shower over tub with marble-like veining.














































